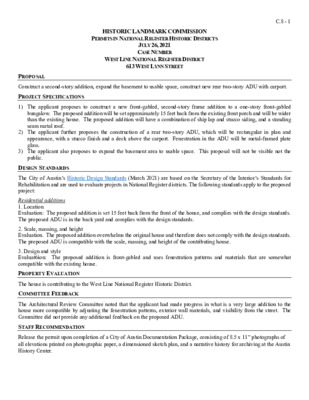C.8.0 - 613 West Lynn Street — original pdf
Backup

HISTORIC LANDMARK COMMISSION PERMITS IN NATIONAL REGISTER HISTORIC DISTRICTS JULY 26, 2021 CASE NUMBER WEST LINE NATIONAL REGISTER DISTRICT 613 WEST LYNN STREET C.8 - 1 PROPOSAL PROJECT SPECIFICATIONS Construct a second-story addition, expand the basement to usable space, construct new rear two-story ADU with carport. 1) The applicant proposes to construct a new front-gabled, second-story frame addition to a one-story front-gabled bungalow. The proposed addition will be set approximately 15 feet back from the existing front porch and will be wider than the existing house. The proposed addition will have a combination of ship lap and stucco siding, and a standing seam metal roof. 2) The applicant further proposes the construction of a rear two-story ADU, which will be rectangular in plan and appearance, with a stucco finish and a deck above the carport. Fenestration in the ADU will be metal-framed plate glass. 3) The applicant also proposes to expand the basement area to usable space. This proposal will not be visible not the public. DESIGN STANDARDS The City of Austin’s Historic Design Standards (March 2021) are based on the Secretary of the Interior’s Standards for Rehabilitation and are used to evaluate projects in National Register districts. The following standards apply to the proposed project: Residential additions 1. Location Evaluation: The proposed addition is set 15 feet back from the front of the house, and complies with the design standards. The proposed ADU is in the back yard and complies with the design standards. 2. Scale, massing, and height Evaluation. The proposed addition overwhelms the original house and therefore does not comply with the design standards. The proposed ADU is compatible with the scale, massing, and height of the contributing house. 3. Design and style Evaluat6ion: The proposed addition is front-gabled and uses fenestration patterns and materials that are somewhat compatible with the existing house. PROPERTY EVALUATION COMMITTEE FEEDBACK The house is contributing to the West Line National Register Historic District. The Architectural Review Committee noted that the applicant had made progress in what is a very large addition to the house more compatible by adjusting the fenestration patterns, exterior wall materials, and visibility from the street. The Committee did not provide any additional feedback on the proposed ADU. STAFF RECOMMENDATION Release the permit upon completion of a City of Austin Documentation Package, consisting of 8.5 x 11” photographs of all elevations printed on photographic paper, a dimensioned sketch plan, and a narrative history for archiving at the Austin History Center. LOCATION MAP C.8 - 2 Insert