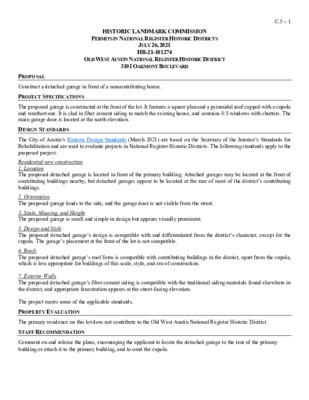C.5.0 - 3101 Oakmont Blvd — original pdf
Backup

HISTORIC LANDMARK COMMISSION PERMITS IN NATIONAL REGISTER HISTORIC DISTRICTS JULY 26, 2021 HR-21-101274 OLD WEST AUSTIN NATIONAL REGISTER HISTORIC DISTRICT 3101 OAKMONT BOULEVARD C.5 – 1 PROPOSAL Construct a detached garage in front of a noncontributing house. PROJECT SPECIFICATIONS The proposed garage is constructed at the front of the lot. It features a square plan and a pyramidal roof capped with a cupola and weathervane. It is clad in fiber cement siding to match the existing house, and contains 8:8 windows with shutters. The main garage door is located at the north elevation. DESIGN STANDARDS The City of Austin’s Historic Design Standards (March 2021) are based on the Secretary of the Interior’s Standards for Rehabilitation and are used to evaluate projects in National Register Historic Districts. The following standards apply to the proposed project: Residential new construction 1. Location The proposed detached garage is located in front of the primary building. Attached garages may be located at the front of contributing buildings nearby, but detached garages appear to be located at the rear of most of the district’s contributing buildings. 2. Orientation The proposed garage loads to the side, and the garage door is not visible from the street. 3. Scale, Massing, and Height The proposed garage is small and simple in design but appears visually prominent. 5. Design and Style The proposed detached garage’s design is compatible with and differentiated from the district’s character, except for the cupola. The garage’s placement at the front of the lot is not compatible. 6. Roofs The proposed detached garage’s roof form is compatible with contributing buildings in the district, apart from the cupola, which is less appropriate for buildings of this scale, style, and era of construction. 7. Exterior Walls The proposed detached garage’s fiber cement siding is compatible with the traditional siding materials found elsewhere in the district, and appropriate fenestration appears at the street-facing elevation. The project meets some of the applicable standards. The primary residence on this lot does not contribute to the Old West Austin National Register Historic District. Comment on and release the plans, encouraging the applicant to locate the detached garage to the rear of the primary building or attach it to the primary building, and to omit the cupola. PROPERTY EVALUATION STAFF RECOMMENDATION LOCATION MAP C.5 – 2