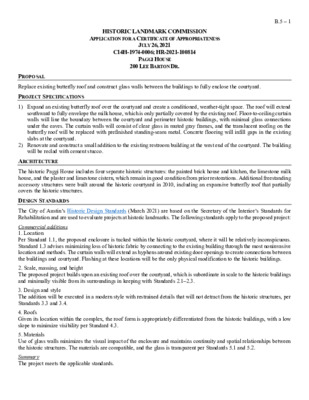B.5.0 - 200 Lee Barton Dr — original pdf
Backup

HISTORIC LANDMARK COMMISSION APPLICATION FOR A CERTIFICATE OF APPROPRIATENESS JULY 26, 2021 C14H-1974-0006; HR-2021-100814 PAGGI HOUSE 200 LEE BARTON DR. B.5 – 1 PROPOSAL PROJECT SPECIFICATIONS Replace existing butterfly roof and construct glass walls between the buildings to fully enclose the courtyard. 1) Expand an existing butterfly roof over the courtyard and create a conditioned, weather-tight space. The roof will extend southward to fully envelope the milk house, which is only partially covered by the existing roof. Floor-to-ceiling curtain walls will line the boundary between the courtyard and perimeter historic buildings, with minimal glass connections under the eaves. The curtain walls will consist of clear glass in muted gray frames, and the translucent roofing on the butterfly roof will be replaced with prefinished standing-seam metal. Concrete flooring will infill gaps in the existing slabs at the courtyard. 2) Renovate and construct a small addition to the existing restroom building at the west end of the courtyard. The building will be reclad with cement stucco. ARCHITECTURE The historic Paggi House includes four separate historic structures: the painted brick house and kitchen, the limestone milk house, and the plaster and limestone cistern, which remain in good condition from prior restorations. Additional freestanding accessory structures were built around the historic courtyard in 2010, including an expansive butterfly roof that partially covers the historic structures. DESIGN STANDARDS The City of Austin’s Historic Design Standards (March 2021) are based on the Secretary of the Interior’s Standards for Rehabilitation and are used to evaluate projects at historic landmarks. The following standards apply to the proposed project: Commercial additions 1. Location Per Standard 1.1, the proposed enclosure is tucked within the historic courtyard, where it will be relatively inconspicuous. Standard 1.3 advises minimizing loss of historic fabric by connecting to the existing building through the most noninvasive location and methods. The curtain walls will extend as hyphens around existing door openings to create connections between the buildings and courtyard. Flashing at these locations will be the only physical modification to the historic buildings. 2. Scale, massing, and height The proposed project builds upon an existing roof over the courtyard, which is subordinate in scale to the historic buildings and minimally visible from its surroundings in keeping with Standards 2.1–2.3. 3. Design and style The addition will be executed in a modern style with restrained details that will not detract from the historic structures, per Standards 3.3 and 3.4. 4. Roofs Given its location within the complex, the roof form is appropriately differentiated from the historic buildings, with a low slope to minimize visibility per Standard 4.3. 5. Materials Use of glass walls minimizes the visual impact of the enclosure and maintains continuity and spatial relationships between the historic structures. The materials are compatible, and the glass is transparent per Standards 5.1 and 5.2. Summary The project meets the applicable standards. COMMITTEE FEEDBACK Committee members found the approach sensitive but advised caution in working around the historic buildings, with attention to how conditioned air would affect historic masonry. B.5 – 2 STAFF RECOMMENDATION Approve the application. LOCATION MAP B.5 – 3