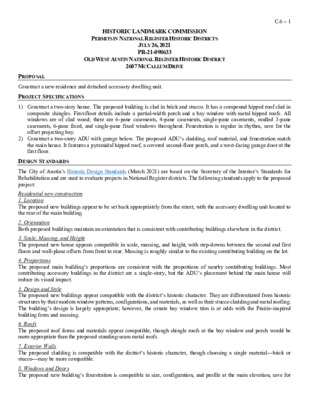C.6.0 - 2607 McCallum Dr — original pdf
Backup

HISTORIC LANDMARK COMMISSION PERMITS IN NATIONAL REGISTER HISTORIC DISTRICTS JULY 26, 2021 PR-21-098633 OLD WEST AUSTIN NATIONAL REGISTER HISTORIC DISTRICT 2607 MCCALLUM DRIVE C.6 – 1 PROPOSAL Construct a new residence and detached accessory dwelling unit. PROJECT SPECIFICATIONS 1) Construct a two-story house. The proposed building is clad in brick and stucco. It has a compound hipped roof clad in composite shingles. First-floor details include a partial-width porch and a bay window with metal hipped roofs. All windows are of clad wood; there are 6-pane casements, 4-pane casements, single-pane casements, mulled 3-pane casements, 6-pane fixed, and single-pane fixed windows throughout. Fenestration is regular in rhythm, save for the offset projecting bay. 2) Construct a two-story ADU with garage below. The proposed ADU’s cladding, roof material, and fenestration match the main house. It features a pyramidal hipped roof, a covered second-floor porch, and a west-facing garage door at the first floor. DESIGN STANDARDS The City of Austin’s Historic Design Standards (March 2021) are based on the Secretary of the Interior’s Standards for Rehabilitation and are used to evaluate projects in National Register districts. The following standards apply to the proposed project: Residential new construction 1. Location The proposed new buildings appear to be set back appropriately from the street, with the accessory dwelling unit located to the rear of the main building. 2. Orientation Both proposed buildings maintain an orientation that is consistent with contributing buildings elsewhere in the district. 3. Scale, Massing, and Height The proposed new house appears compatible in scale, massing, and height, with step-downs between the second and first floors and wall-plane offsets from front to rear. Massing is roughly similar to the existing contributing building on the lot. 4. Proportions The proposed main building’s proportions are consistent with the proportions of nearby contributing buildings. Most contributing accessory buildings in the district are a single-story, but the ADU’s placement behind the main house will reduce its visual impact. 5. Design and Style The proposed new buildings appear compatible with the district’s historic character. They are differentiated from historic structures by their modern window patterns, configurations, and materials, as well as their stucco cladding and metal roofing. The building’s design is largely appropriate; however, the ornate bay window trim is at odds with the Prairie-inspired building form and massing. 6. Roofs The proposed roof forms and materials appear compatible, though shingle roofs at the bay window and porch would be more appropriate than the proposed standing-seam metal roofs. 7. Exterior Walls The proposed cladding is compatible with the district’s historic character, though choosing a single material—brick or stucco—may be more compatible. 8. Windows and Doors The proposed new building’s fenestration is compatible in size, configuration, and profile at the main elevation, save for the tall, narrow window at the west elevation, which does not respond to the district’s contributing buildings or to the Prairie influences of the proposed new house. 9. Porches The proposed front porch reflects the proportions, placement, and rhythm of porches on contributing buildings within the district. C.6 – 2 Demolition of the existing building was approved at the August 2020 meeting of the Historic Landmark Commission. The project meets most of the applicable standards. PROPERTY EVALUATION COMMITTEE FEEDBACK STAFF RECOMMENDATION Reconfigure or omit the tall, narrow window at the west elevation. Comment on and release the plans, encouraging the applicant to simplify bay window trim and implement Committee recommendations. LOCATION MAP C.6 – 3