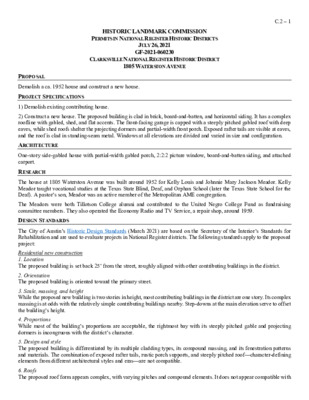C.2.0 - 1805 Waterston Ave — original pdf
Backup

HISTORIC LANDMARK COMMISSION PERMITS IN NATIONAL REGISTER HISTORIC DISTRICTS JULY 26, 2021 GF-2021-060230 CLARKSVILLE NATIONAL REGISTER HISTORIC DISTRICT 1805 WATERSTON AVENUE C.2 – 1 PROPOSAL Demolish a ca. 1952 house and construct a new house. PROJECT SPECIFICATIONS 1) Demolish existing contributing house. 2) Construct a new house. The proposed building is clad in brick, board-and-batten, and horizontal siding. It has a complex roofline with gabled, shed, and flat accents. The front-facing garage is capped with a steeply pitched gabled roof with deep eaves, while shed roofs shelter the projecting dormers and partial-width front porch. Exposed rafter tails are visible at eaves, and the roof is clad in standing-seam metal. Windows at all elevations are divided and varied in size and configuration. One-story side-gabled house with partial-width gabled porch, 2:2:2 picture window, board-and-batten siding, and attached carport. ARCHITECTURE RESEARCH The house at 1805 Waterston Avenue was built around 1952 for Kelly Louis and Johnnie Mary Jackson Meador. Kelly Meador taught vocational studies at the Texas State Blind, Deaf, and Orphan School (later the Texas State School for the Deaf). A pastor’s son, Meador was an active member of the Metropolitan AME congregation. The Meadors were both Tillotson College alumni and contributed to the United Negro College Fund as fundraising committee members. They also operated the Economy Radio and TV Service, a repair shop, around 1959. DESIGN STANDARDS The City of Austin’s Historic Design Standards (March 2021) are based on the Secretary of the Interior’s Standards for Rehabilitation and are used to evaluate projects in National Register districts. The following standards apply to the proposed project: Residential new construction 1. Location The proposed building is set back 25’ from the street, roughly aligned with other contributing buildings in the district. 2. Orientation The proposed building is oriented toward the primary street. 3. Scale, massing, and height While the proposed new building is two stories in height, most contributing buildings in the district are one story. Its complex massing is at odds with the relatively simple contributing buildings nearby. Step-downs at the main elevation serve to offset the building’s height. 4. Proportions While most of the building’s proportions are acceptable, the rightmost bay with its steeply pitched gable and projecting dormers is incongruous with the district’s character. 5. Design and style The proposed building is differentiated by its multiple cladding types, its compound massing, and its fenestration patterns and materials. The combination of exposed rafter tails, rustic porch supports, and steeply pitched roof—character-defining elements from different architectural styles and eras—are not compatible. 6. Roofs The proposed roof form appears complex, with varying pitches and compound elements. It does not appear compatible with C.2 – 2 the district’s character. 7. Exterior walls While the board-and-batten siding and horizontal siding are compatible with the district, the brick accents are not. Furthermore, the use of multiple cladding types at the main elevation contrasts with Clarksville’s simpler character-defining exteriors. 8. Windows and doors The proposed multi-light windows appear mostly compatible at the main elevation, with the exception of the vertical mulled windows at the leftmost bay at the main elevation. The fully glazed front door is distinct from the solid or paneled front doors found elsewhere in the district. Windows and doors both match the styling of the proposed house. 9. Porches The proposed partial-width porch is mostly compatible, though its rustic porch supports appear somewhat anachronistic. 10. Chimneys The plans do not include a box chimney; the proposed chimney is clad in brick. 11. Attached garages and carports The front-facing garage, flush with the front of the building, is a prominent visual feature and therefore appears incompatible with the district. Summary The project meets some applicable standards. STAFF COMMENTS The building contributes to the Clarksville National Register Historic District according to a 2018 historic resource survey. Designation Criteria—Historic Landmark 1) The building is more than 50 years old. 2) The building appears to retain moderate integrity. 3) Properties must meet two criteria for landmark designation (LDC §25-2-352). Staff has evaluated the property and determined that it does not meet two criteria: a. Architecture. The building does not appear to convey architectural significance. b. Historical association. The property is associated with Texas School for the Deaf teacher Kelly Louis Meador. c. Archaeology. The property was not evaluated for its potential to yield significant data concerning the human history or prehistory of the region. d. Community value. The property does not possess a unique location, physical characteristic, or significant feature that contributes to the character, image, or cultural identity of the city, the neighborhood, or a particular demographic group. e. Landscape feature. The property is not a significant natural or designed landscape with artistic, aesthetic, cultural, or historical value to the city. STAFF RECOMMENDATION Release the demolition permit upon completion of a City of Austin Documentation Package. Comment on and release plans for new construction, encouraging the applicant to simplify the proposed building’s roofline and massing, omit or simplify eclectic decorative details, and set the garage back from the front of the house if a front-facing orientation is unavoidable. LOCATION MAP C.2 – 3 PROPERTY INFORMATION Photos C.2 – 4 C.2 – 5 Realtor.com, 2021 Occupancy History City Directory Research, April 2021 Kelly L. and Johnnie M. Meador, owners Economy Radio & TV Service Kelly L. Meador, owner Teacher, State Blind Deaf & Orphan School Kelly L. and Johnnie M. Meador, owners Teacher, State Blind Deaf & Orphan School 1952 Address not listed 1959 1957 1955 Biographical Information C.2 – 6 Draft card for Kelly Louis Meador, 1942 The Austin American (1914-1973); May 21, 1944 C.2 – 7 The Austin Statesman (1921-1973); Jun 30, 1954 and May 15, 1955 1977 Texas School for the Deaf yearbook, Ancestry.com C.2 – 8 https://www.legacy.com/obituaries/statesman/obituary.aspx?n=kelly-louis-meador&pid=129112350 Permits Water tap permit, 11-5-53 Addition permit, 2-16-78