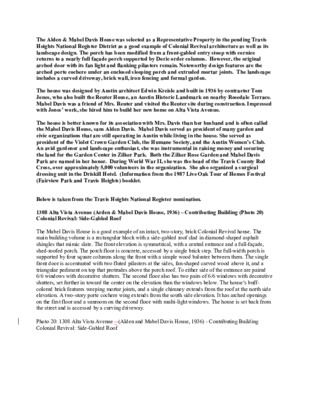D.7.3 - 1308 Alta Vista Ave- Landmark Precendent — original pdf
Backup

The Alden & Mabel Davis House was selected as a Representative Property in the pending Travis Heights National Register District as a good example of Colonial Revival architecture as well as its landscape design. The porch has been modified from a front-gabled entry stoop with cornice returns to a nearly full façade porch supported by Doric order columns. However, the original arched door with its fan light and flanking pilasters remain. Noteworthy design features are the arched porte cochere under an enclosed sleeping porch and extruded mortar joints. The landscape includes a curved driveway, brick wall, iron fencing and formal garden. The house was designed by Austin architect Edwin Kreisle and built in 1936 by contractor Tom Jones, who also built the Reuter House, an Austin Historic Landmark on nearby Rosedale Terrace. Mabel Davis was a friend of Mrs. Reuter and visited the Reuter site during construction. Impressed with Jones’ work, she hired him to build her new home on Alta Vista Avenue. The house is better known for its association with Mrs. Davis than her husband and is often called the Mabel Davis House, sans Alden Davis. Mabel Davis served as president of many garden and civic organizations that are still operating in Austin while living in the house. She served as president of the Violet Crown Garden Club, the Humane Society, and the Austin Women’s Club. An avid gardener and landscape enthusiast, she was instrumental in raising money and securing the land for the Garden Center in Zilker Park. Both the Zilker Rose Garden and Mabel Davis Park are named in her honor. During World War II, she was the head of the Travis County Red Cross, over approximately 5,000 volunteers in the organization. She also organized a surgical dressing unit in the Driskill Hotel. (Information from the 1987 Live Oak Tour of Homes Festival (Fairview Park and Travis Heights) booklet. Below is taken from the Travis Heights National Register nomination. 1308 Alta Vista Avenue (Arden & Mabel Davis House, 1936) – Contributing Building (Photo 20) Colonial Revival: Side-Gabled Roof The Mabel Davis House is a good example of an intact, two-story, brick Colonial Revival house. The main building volume is a rectangular block with a side-gabled roof clad in diamond-shaped asphalt shingles that mimic slate. The front elevation is symmetrical, with a central entrance and a full-façade, shed-roofed porch. The porch floor is concrete, accessed by a single brick step. The full-width porch is supported by four square columns along the front with a simple wood baluster between them. The single front door is accentuated with two fluted pilasters at the sides, fan-shaped carved wood above it, and a triangular pediment on top that protrudes above the porch roof. To either side of the entrance are paired 6/6 windows with decorative shutters. The second floor also has two pairs of 6/6 windows with decorative shutters, set further in toward the center on the elevation than the windows below. The house’s buff- colored brick features weeping mortar joints, and a single chimney extends from the roof at the north side elevation. A two-story porte cochere wing extends from the south side elevation. It has arched openings on the first floor and a sunroom on the second floor with multi-light windows. The house is set back from the street and is accessed by a curving driveway. Photo 20: 1308 Alta Vista Avenue _ (Alden and Mabel Davis House, 1936) - Contributing Building Colonial Revival: Side-Gabled Roof