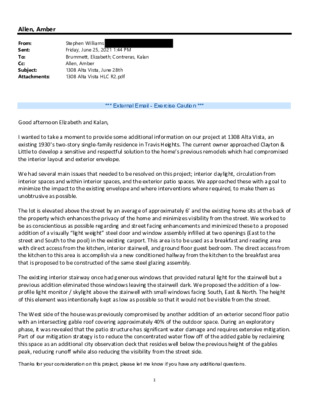D.7.2 - 1308 Alta Vista Ave - architects comments — original pdf
Backup

Allen, Amber From: Sent: To: Cc: Subject: Attachments: Stephen Williams Friday, June 25, 2021 1:44 PM Brummett, Elizabeth; Contreras, Kalan Allen, Amber 1308 Alta Vista, June 28th 1308 Alta Vista HLC R2.pdf *** External Email - Exercise Caution *** Good afternoon Elizabeth and Kalan, I wanted to take a moment to provide some additional information on our project at 1308 Alta Vista, an existing 1930’s two‐story single‐family residence in Travis Heights. The current owner approached Clayton & Little to develop a sensitive and respectful solution to the home’s previous remodels which had compromised the interior layout and exterior envelope. We had several main issues that needed to be resolved on this project; interior daylight, circulation from interior spaces and within interior spaces, and the exterior patio spaces. We approached these with a goal to minimize the impact to the existing envelope and where interventions where required, to make them as unobtrusive as possible. The lot is elevated above the street by an average of approximately 6’ and the existing home sits at the back of the property which enhances the privacy of the home and minimizes visibility from the street. We worked to be as conscientious as possible regarding and street facing enhancements and minimized these to a proposed addition of a visually “light weight” steel door and window assembly infilled at two openings (East to the street and South to the pool) in the existing carport. This area is to be used as a breakfast and reading area with direct access from the kitchen, interior stairwell, and ground floor guest bedroom. The direct access from the kitchen to this area is accomplish via a new conditioned hallway from the kitchen to the breakfast area that is proposed to be constructed of the same steel glazing assembly. The existing interior stairway once had generous windows that provided natural light for the stairwell but a previous addition eliminated those windows leaving the stairwell dark. We proposed the addition of a low‐ profile light monitor / skylight above the stairwell with small windows facing South, East & North. The height of this element was intentionally kept as low as possible so that it would not be visible from the street. The West side of the house was previously compromised by another addition of an exterior second floor patio with an intersecting gable roof covering approximately 40% of the outdoor space. During an exploratory phase, it was revealed that the patio structure has significant water damage and requires extensive mitigation. Part of our mitigation strategy is to reduce the concentrated water flow off of the added gable by reclaiming this space as an additional city observation deck that resides well below the previous height of the gables peak, reducing runoff while also reducing the visibility from the street side. Thanks for your consideration on this project, please let me know if you have any additional questions. 1 Stephen Williams, AIA | Architect Clayton Korte 429 N. St. Mary’s Street San Antonio, Texas 78205 www.claytonkorte.com CAUTION: This email was received at the City of Austin, from an EXTERNAL source. Please use caution when clicking links or opening attachments. If you believe this to be a malicious and/or phishing email, please forward this email to cybersecurity@austintexas.gov. 2