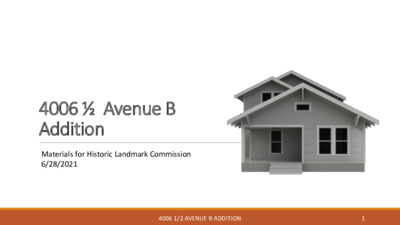B.3.3 - 4006.5 Avenue B - Addition Proposal — original pdf
Backup

4006 ½ Avenue B Addition Materials for Historic Landmark Commission 6/28/2021 4006 1/2 AVENUE B ADDITION 1 Plans updated Architectural Review Committee feedback has been implemented Dormers removed Roof pitch reduced to minimize visual impact Decorative features to remain on original structure only 4006 1/2 AVENUE B ADDITION 2 Street view Existing Proposed 4006 1/2 AVENUE B ADDITION 3 Oblique View Existing Proposed *Next house on North side is >50 feet away 4006 1/2 AVENUE B ADDITION 4 Initial design proposal 4006 1/2 AVENUE B ADDITION 5 Design modifications Original submission Current design Changes from initial submission: 1) Dormers removed, 2) Second floor reduced by setback, 3) addition roof pitch reduced resulting in approximately 2.5 feet peak height reduction 4006 1/2 AVENUE B ADDITION 6 Proposed Design 4006 1/2 AVENUE B ADDITION 7 Elevation updates Proposed Dormers removed Second floor reduced (zoning) Roof pitch reduced (2.5’ height reduction) Original submission 4006 1/2 AVENUE B ADDITION 8