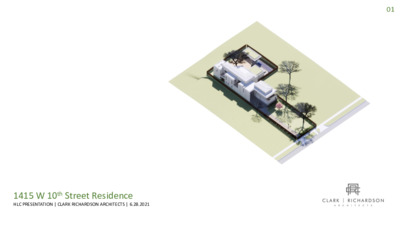C.11.3 - 1415 W 10th - Applicant presentation — original pdf
Backup

01 1415 W 10th Street Residence HLC PRESENTATION | CLARK RICHARDSON ARCHITECTS | 6.28.2021 02 1415 W 10th | Site Survey (1415 W 10th Street) (1417 W 10th Street) 03 1415 W 10th | Street View Looking South 04 Existing Structure: Photo from Front of Property Existing Structure: Photo from Middle of Property 05 Existing Structure: Photo Looking South at Structure Existing Structure: Photo Looking East at Structure 06 96 FT Proposed Project: Site Plan 07 Proposed Project: Site Axonometric 09 10 11 12 OWANA Zoning Committee & Neighborhood Outreach Summary: 13 9.24.2020: OWANA Zoning Committee Meeting: Ed Richardson | CRA presents existing site conditions and proposed design to OWANA Zoning Committee. 10.13.2020: Meeting with Adjacent Neighbors: Ed Richardson | CRA meets all directly adjacent neighbors at 1415 W 10th to review proposed design. Topics included: - Reviewed Existing and Proposed Drainage on site with east neighbor. - Reviewed Height and Location of proposed structures. Reviewed what each neighbor with views into the lot could expect to see from their homes. - Discussed Fence Heights and Location. We will have lowered the fence along W 10th St. - Reviewed Second Floor Window Alignments: Between the proposed structure and the existing home to the east. - Clark Richardson field surveyed the window locations - and mapped them on the survey and reviewed with property owner. There are no direct window alignments. 10.22.2020: OWANA Zoning Committee Meeting II: Ed Richardson | CRA presented our responses to the comments / concerns from the previous meeting Shoring: The noise and disruption from potential shoring for the construction of the basement was a primary concern for neighbors. CRA recommends no driven piles be used for shoring and instead drilled piers be used in any temporary shoring required. The structural work for the shoring will be part of the means and methods for construction of the basement by the contractor and therefore while it will be engineered. The precise drawings will not be included in the architectural drawings. Street Façade: We’re proposing a specimen tree be added in front of the street façade complimenting the window located towards the west side of the façade (see 9). Site Drainage: We’ve sketched in the proposed French drain system for the lot and plan to use the front yard to filter run off from the southside of the lot. Not mentioned in the previous meeting, the second-floor roofed areas on the project are Green Roofs (about 32% of the total roof area) which will help mitigate water run off on the site and to neighborhood stormwater systems (see 8). We will add down leaders at the east façade (see 10). Alley Access: We continue to recommend that the alley not be used for construction access due to its minimal clearance (10’) and distance 06.24.2021: OWANA Zoning Committee Meeting III: Ed Richardson | CRA joined OWANA again with an update on the status of the project in advance of the HLC Meeting. Fence: CRA adjusted the lowered front fence behind a planter based on community feedback. 14 1415 W 10th Street Residence HLC PRESENTATION | CLARK RICHARDSON ARCHITECTS | 6.28.2021