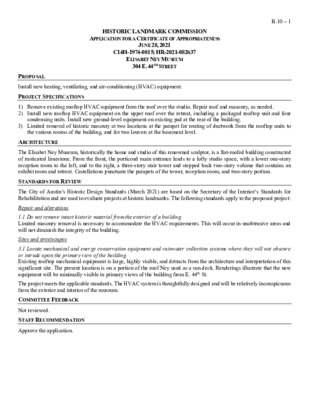B.10.0 - 304 E 44th St - Elisabet Ney Museum — original pdf
Backup

HISTORIC LANDMARK COMMISSION APPLICATION FOR A CERTIFICATE OF APPROPRIATENESS JUNE 28, 2021 C14H-1974-0015; HR-2021-082637 ELISABET NEY MUSEUM 304 E. 44TH STREET B.10 – 1 PROPOSAL PROJECT SPECIFICATIONS Install new heating, ventilating, and air-conditioning (HVAC) equipment. 1) Remove existing rooftop HVAC equipment from the roof over the studio. Repair roof and masonry, as needed. 2) Install new rooftop HVAC equipment on the upper roof over the retreat, including a packaged rooftop unit and four condensing units. Install new ground-level equipment on existing pad at the rear of the building. 3) Limited removal of historic masonry at two locations at the parapet for routing of ductwork from the rooftop units to the various rooms of the building, and for two louvers at the basement level. ARCHITECTURE STANDARDS FOR REVIEW Repair and alterations Sites and streetscapes The Elisabet Ney Museum, historically the home and studio of this renowned sculptor, is a flat-roofed building constructed of rusticated limestone. From the front, the porticoed main entrance leads to a lofty studio space, with a lower one-story reception room to the left, and to the right, a three-story stair tower and stepped back two-story volume that contains an exhibit room and retreat. Castellations punctuate the parapets of the tower, reception room, and two-story portion. The City of Austin’s Historic Design Standards (March 2021) are based on the Secretary of the Interior’s Standards for Rehabilitation and are used to evaluate projects at historic landmarks. The following standards apply to the proposed project: 1.1 Do not remove intact historic material from the exterior of a building. Limited masonry removal is necessary to accommodate the HVAC requirements. This will occur in unobtrusive areas and will not diminish the integrity of the building. 3.1 Locate mechanical and energy conservation equipment and rainwater collection systems where they will not obscure or intrude upon the primary view of the building. Existing rooftop mechanical equipment is large, highly visible, and detracts from the architecture and interpretation of this significant site. The present location is on a portion of the roof Ney used as a sun deck. Renderings illustrate that the new equipment will be minimally visible in primary views of the building from E. 44th St. The project meets the applicable standards. The HVAC system is thoughtfully designed and will be relatively inconspicuous from the exterior and interior of the museum. COMMITTEE FEEDBACK Not reviewed. STAFF RECOMMENDATION Approve the application. LOCATION MAP B.10 – 2