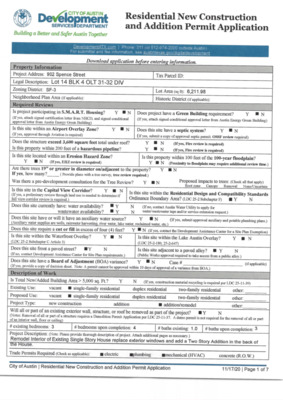C.10.1 - 902 Spence Street - Plans — original pdf
Backup

INDEX OF DRAWINGS NOTE: All drawings are drawn for compliasnce with the 2015 IRC and City of Austin Amendments Architectural Drawings: Cover Sheet Site Survey McMansion Site Plan Existing Demo Floor Plan Renovated First Floor Plan & General Notes New Second Floor Plan & Door and Window Schedules North and South Exterior Elevations East and West Exterior Elevations Electrical Floor Plans 1st and 2nd Floors and Roof Plan Interior Elevations Interior Elevations & Wall Section Structural Drawings: Structural General Notes Foundation Plan 2nd Floor & Lower Roof Framing Plans Roof Framing Plan Structural Details Structural Details Wind Brace Plan First Floor Wind Brace Plan Second Floor A0 A1 A2 A3 A4 A5 A6 A7 A8 A9 A10 S1 S2 S3 S4 S5 S6 S7 S8 3/22/21 n o i t i d d A & n o i t a v o n e R 2 0 7 8 7 s a x e T n i t s u A t e e r t S e c n e p S 2 0 9 A0 Average Point of Mid Highest Sloped Roof " 8 / 3 9 - ' 3 2 " 0 - ' 5 1 " 2 / 1 7 - ' 8 i t h g e H e t a P g n i t s x E l i Tent Setback Lines Typical 30 Year Roof Shingles 4 in 12 Pitch Plate Height Vertical Metal Siding Panels - Second Floor Addition Beyond Second Floor Line e s u o H g n i t s x E i " 0 - ' 9 " 4 / 3 4 - ' 0 1 " 0 - ' 2 3 " 0 - ' 5 1 102.66' FFE 100.9' High Point Tent 1 100.9' High Point Tent 1 100.85' Average Natural Grade Existing Single Story House South Front Elevation Scale: 1/8" = 1'-0" Tent Setback Lines Composition Roof Shingles - Typ. 4 in 12 Pitch Plate Height 4 5 . 0 0 ° " 0 - ' 9 Second Floor Line 3'-6" WI Railing " 6 - ' 3 " 4 / 3 4 - ' 1 Plate Height " 0 - ' 9 " 0 - ' 5 1 101.3' High Point Tent 2 102.66' FFE 100.85' Average Natural Grade North Rear Elevation Scale: 1/8" = 1-0" Average Point of Mid-Highest Sloped Roof 117 Stained Wood Siding 0° 5.0 4 " 0 - ' 2 3 " 8 / 3 9 - ' 3 2 Steel Columns Typical " 0 - ' 5 1 101.3' High Point Tent 2 3/22/21 n o i t i d d A & n o i t a v o n e R 2 0 7 8 7 s a x e T n i t s u A t e e r t S e c n e p S 2 0 9 A6 13.2' to Front Property Line 40' - 0" Tent 1 40'-0" Tent 3 Not Scale Ref. Site Plan 40' - 0" Tent 2 Composition Roof Shingles 4 in 12 Pitch " 6 - ' 3 16" Band - Typical Top of Plate WI Railing " 0 - ' 2 3 Second Floor Line Top of Plate Steel Columns 102.66' First Floor Elevation " 0 - ' 9 " 4 / 3 4 - ' 1 " 0 - ' 9 102.66' FFE 100.8' High Point " 0 - ' 2 3 " 0 - ' 5 1 Vertical Metal Siding Panels 101.3' High Point Tent 2 40' - 0" Tent 2 " 6 - ' 3 Smooth Stucco Finish 101.5' High Point Tent 3 & at Prop. Line 101.3' High Point Tent 2 Existing Single Story House Two Story Addition East Right Side Elevation Scale: 1/8" = 1'-0" NOTES: Install Steel Surround Shadow Box on East and West Wall Windows of the New Two Story Addition Only. Replace all Existing Deteriorated Wood Siding on Existing House with New Wood Siding to Match Existing 40'-0" Tent 3 Not to Scale Ref. Site Plan 40' - 0" Tent 1 13.2' to Front Property Line Top Plate " 0 - ' 2 3 Second Floor Line " 0 - ' 9 " 4 / 3 4 - ' 1 " 0 - ' 9 Top of Plate 102.66' FFE " 0 - ' 2 3 101.5' High Point Tent 3 & Prop. Line 101.3' High Point Tent 2 Vertical Metal Siding Panels 16" Band, Typical Smooth Stucco Finish 101.3' High Point Tent 2 Two Story Addition Existing Single Story House West Left Side Elevsation Scale: 1/8" = 1'-0" 3/22/21 " 0 - ' 2 3 i e n L y t r e p o r P " 0 - ' 5 1 n o i t i d d A & n o i t a v o n e R 2 0 7 8 7 s a x e T n i t s u A t e e r t S e c n e p S 2 0 9 A7 " 0 - ' 2 3 102.66' FFE 100.8' High Point