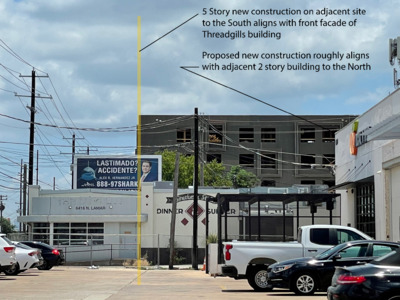D.8.1 - Threadgill's Drawings and Perspectives — original pdf
Backup

5 Story new construction on adjacent site to the South aligns with front facade of Threadgills building Proposed new construction roughly aligns with adjacent 2 story building to the North New Multifamily Units New Outdoor Lawn and Park Space “Glass” Transition to New Building Existing Building and Canopy New Sculputural Element rd a v le u o r B a m a . L N New Parking Area With Multi-Family Above