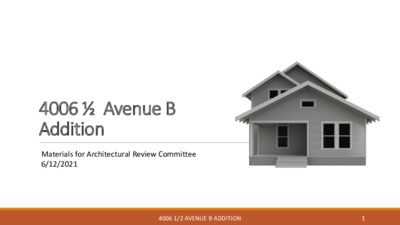B.3.2 - 4006.5 Avenue B - intermediate ARC revision — original pdf
Backup

4006 ½ Avenue B Addition Materials for Architectural Review Committee 6/12/2021 4006 1/2 AVENUE B ADDITION 1 Overview The home is a contributing structure in the Hyde Park historic district. A previous addition to the rear of the structure was built around 1991. No original doors or windows remain. Plans were designed by local architect Jim Dunaway, who designed many homes and additions in Hyde Park during his career. Jim lived next door at 4006 Avenue B. 4006 1/2 AVENUE B ADDITION 2 Plans updated Dormers removed North portion of second-floor reduced by two feet following feedback from zoning. Changes are reflected in the rendered views in this document and updated elevations. 4006 1/2 AVENUE B ADDITION 3 Street view Existing Proposed 4006 1/2 AVENUE B ADDITION 4 Oblique View Existing Proposed *Next house on North side is >50 feet away 4006 1/2 AVENUE B ADDITION 5 Street views with dormers 4006 1/2 AVENUE B ADDITION 6 Street views no dormers 4006 1/2 AVENUE B ADDITION 7 Elevation updates Updated Dormers removed Second floor reduced Original submission 4006 1/2 AVENUE B ADDITION 8 4006 1/2 Avenue B Supplemental Materials for Proposed Addition S1 4413 Avenue C Built: 1927 Second floor added in 2011 S2 4113 Avenue D Built: 1932 Second floor added in 2019 S3 4303 Speedway Built: 1920 Added second floor in 2010 S4 4103 Avenue A Built: 1924 Second floor added in 2003 S5 3913 Avenue F Built: 1906 Second floor added in 2008 S6 4207 Avenue H Built: 1925 Second floor added in 2017 S7 RDC building envelope ' 2 3 45 degrees ' 5 1 elev. 610.25' highest elev. in RDC Parcel "A" elev. 609.875' average natural grade REVISED FRONT ELEVATION Scale if printed on 11x17 sheet: 1/8" = 1' - 0" Scale if printed on 24x36 sheet: 1/4" = 1' - 0" RDC building envelope in Parcel "A" RDC building envelope in Parcel "B" 45 degrees ' 5 1 elev. 610.25' highest elev. in RDC Parcel "A" elev. 609.875' average natural grade elev. 610.25' highest elev. in RDC Parcel "B" ' 0 1 top of existing wall plate wood frame windows finish floor elev. 612.0' " 4 / 1 4 - ' 8 1 elev. 610.25' highest elev. in RDC Parcel "A" elev. 609.875' average natural grade L2 Plate 45 degrees ' 5 1 REVISED REAR ELEVATION Scale if printed on 11x17 sheet: 1/8" = 1' - 0" Scale if printed on 24x36 sheet: 1/4" = 1' - 0" Andrew Hinman Architects - Architects of Record The Texas Board of Architectural Examiners , P.O. Box 12337, Austin, Texas 78711-2337 or 333 Guadalupe , Suite 2-350, Austin, Texas 78701-3942 , (512)305-9000 has jurisdiction over individuals licensed under the Architects' Registration Law, Texas Civil Statutes Article 249a. TITLE: REVISED EXTERIOR ELEVATIONS COMMISSION: THE LARSON RESIDENCE DATE: APRIL 22, 2020 A300 JAMES STOCKTON DUNAWAY AND ASSOCIATES ARCHITECTS JAMES STOCKTON DUNAWAY AND ASSOCIATES ARCHITECTS MEMBERS OF THE AMERICAN INSTITUTE OF ARCHITECTS MEMBERS OF THE AMERICAN INSTITUTE OF ARCHITECTS AUSTIN, TEXAS AUSTIN, TEXAS