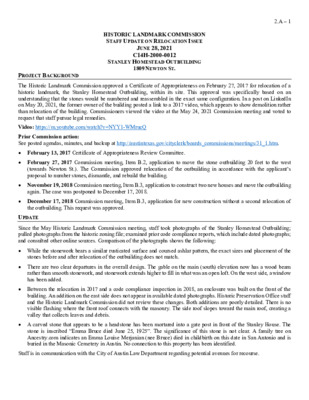2.A - 1809 Newton St — original pdf
Backup

2.A – 1 HISTORIC LANDMARK COMMISSION STAFF UPDATE ON RELOCATION ISSUE JUNE 28, 2021 C14H-2000-0012 STANLEY HOMESTEAD OUTBUILDING 1809 NEWTON ST. PROJECT BACKGROUND The Historic Landmark Commission approved a Certificate of Appropriateness on February 27, 2017 for relocation of a historic landmark, the Stanley Homestead Outbuilding, within its site. This approval was specifically based on an understanding that the stones would be numbered and reassembled in the exact same configuration. In a post on LinkedIn on May 20, 2021, the former owner of the building posted a link to a 2017 video, which appears to show demolition rather than relocation of the building. Commissioners viewed the video at the May 24, 2021 Commission meeting and voted to request that staff pursue legal remedies. Video: https://m.youtube.com/watch?v=NYY1-WMrucQ Prior Commission action: See posted agendas, minutes, and backup at http://austintexas.gov/cityclerk/boards_commissions/meetings/31_1.htm. • February 13, 2017 Certificate of Appropriateness Review Committee. • February 27, 2017 Commission meeting, Item B.2, application to move the stone outbuilding 20 feet to the west (towards Newton St.). The Commission approved relocation of the outbuilding in accordance with the applicant’s proposal to number stones, dismantle, and rebuild the building. • November 19, 2018 Commission meeting, Item B.3, application to construct two new houses and move the outbuilding again. The case was postponed to December 17, 2018. • December 17, 2018 Commission meeting, Item B.3, application for new construction without a second relocation of the outbuilding. This request was approved. UPDATE Since the May Historic Landmark Commission meeting, staff took photographs of the Stanley Homestead Outbuilding; pulled photographs from the historic zoning file; examined prior code compliance reports, which include dated photographs; and consulted other online sources. Comparison of the photographs shows the following: • While the stonework bears a similar rusticated surface and coursed ashlar pattern, the exact sizes and placement of the stones before and after relocation of the outbuilding does not match. • There are two clear departures in the overall design. The gable on the main (south) elevation now has a wood beam rather than smooth stonework, and stonework extends higher to fill in what was an open loft. On the west side, a window has been added. • Between the relocation in 2017 and a code compliance inspection in 2018, an enclosure was built on the front of the building. An addition on the east side does not appear in available dated photographs. Historic Preservation Office staff and the Historic Landmark Commission did not review these changes. Both additions are poorly detailed. There is no visible flashing where the front roof connects with the masonry. The side roof slopes toward the main roof, creating a valley that collects leaves and debris. • A carved stone that appears to be a headstone has been mortared into a gate post in front of the Stanley House. The stone is inscribed “Emma Bruce died June 25, 1925”. The significance of this stone is not clear. A family tree on Ancestry.com indicates an Emma Louise Merjanian (nee Bruce) died in childbirth on this date in San Antonio and is buried in the Masonic Cemetery in Austin. No connection to this property has been identified. Staff is in communication with the City of Austin Law Department regarding potential avenues for recourse. PHOTOGRAPHS 2.A – 2 Stanley Homestead Outbuilding, south elevation prior to relocation, photo from historic zoning file, 2000 2.A – 3 South elevation after relocation with changes in stonework patterns, including heavy timber beam in place of smooth stonework and infill of gable end, photo posted by James Stockbauer on Linkedin.com, date of image unknown 2.A – 4 South and west elevations with unauthorized front addition, from code compliance report, October 11, 2018 2.A – 5 South elevation with unauthorized front addition, photos by Historic Preservation Office staff, May 28, 2021 2.A – 6 West elevation prior to relocation, photo from historic zoning file, 2000 West elevation with added window, photo by Historic Preservation Office staff, May 28, 2021 2.A – 7 Second unauthorized addition at east elevation, photo by Historic Preservation Office staff, May 28, 2021 2.A – 8 Possible headstone incorporated into pier at front gate, photo by Historic Preservation Office staff, May 28, 2021