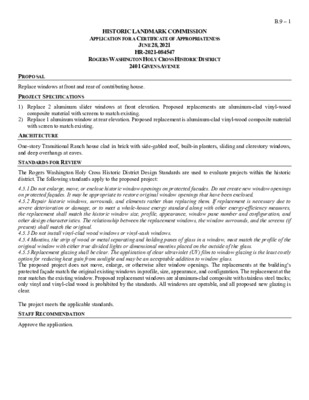B.9.0 - 2401 Givens Ave — original pdf
Backup

HISTORIC LANDMARK COMMISSION APPLICATION FOR A CERTIFICATE OF APPROPRIATENESS JUNE 28, 2021 HR-2021-084547 ROGERS WASHINGTON HOLY CROSS HISTORIC DISTRICT 2401 GIVENS AVENUE B.9 – 1 PROPOSAL Replace windows at front and rear of contributing house. PROJECT SPECIFICATIONS 1) Replace 2 aluminum slider windows at front elevation. Proposed replacements are aluminum-clad vinyl-wood composite material with screens to match existing. 2) Replace 1 aluminum window at rear elevation. Proposed replacement is aluminum-clad vinyl-wood composite material with screen to match existing. ARCHITECTURE STANDARDS FOR REVIEW One-story Transitional Ranch house clad in brick with side-gabled roof, built-in planters, sliding and clerestory windows, and deep overhangs at eaves. The Rogers Washington Holy Cross Historic District Design Standards are used to evaluate projects within the historic district. The following standards apply to the proposed project: 4.5.1 Do not enlarge, move, or enclose historic window openings on protected facades. Do not create new window openings on protected façades. It may be appropriate to restore original window openings that have been enclosed. 4.5.2 Repair historic windows, surrounds, and elements rather than replacing them. If replacement is necessary due to severe deterioration or damage, or to meet a whole-house energy standard along with other energy-efficiency measures, the replacement shall match the historic window size, profile, appearance, window pane number and configuration, and other design characteristics. The relationship between the replacement windows, the window surrounds, and the screens (if present) shall match the original. 4.5.3 Do not install vinyl-clad wood windows or vinyl-sash windows. 4.5.4 Muntins, the strip of wood or metal separating and holding panes of glass in a window, must match the profile of the original window with either true divided lights or dimensional muntins placed on the outside of the glass. 4.5.5 Replacement glazing shall be clear. The application of clear ultraviolet (UV) film to window glazing is the least costly option for reducing heat gain from sunlight and may be an acceptable addition to window glass. The proposed project does not move, enlarge, or otherwise alter window openings. The replacements at the building’s protected façade match the original existing windows in profile, size, appearance, and configuration. The replacement at the rear matches the existing window. Proposed replacement windows are aluminum-clad composite with stainless steel tracks; only vinyl and vinyl-clad wood is prohibited by the standards. All windows are operable, and all proposed new glazing is clear. The project meets the applicable standards. STAFF RECOMMENDATION Approve the application. LOCATION MAP B.9 – 2