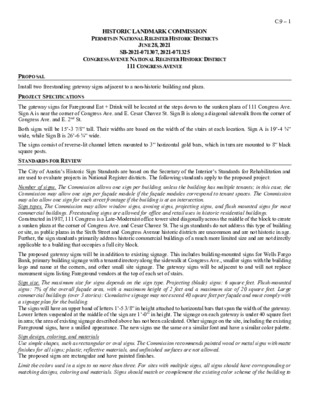C.5.0 - 111 Congress Avenue — original pdf
Backup

HISTORIC LANDMARK COMMISSION PERMITS IN NATIONAL REGISTER HISTORIC DISTRICTS JUNE 28, 2021 SB-2021-071307, 2021-071325 CONGRESS AVENUE NATIONAL REGISTER HISTORIC DISTRICT 111 CONGRESS AVENUE C.9 – 1 PROPOSAL PROJECT SPECIFICATIONS Install two freestanding gateway signs adjacent to a non-historic building and plaza. The gateway signs for Fareground Eat + Drink will be located at the steps down to the sunken plaza of 111 Congress Ave. Sign A is near the corner of Congress Ave. and E. Cesar Chavez St. Sign B is along a diagonal sidewalk from the corner of Congress Ave. and E. 2nd St. Both signs will be 15’-3 7/8” tall. Their widths are based on the width of the stairs at each location. Sign A is 19’-4 ¾” wide, while Sign B is 26’-6 ¾” wide. The signs consist of reverse-lit channel letters mounted to 3” horizontal gold bars, which in turn are mounted to 8” black square posts. STANDARDS FOR REVIEW The City of Austin’s Historic Sign Standards are based on the Secretary of the Interior’s Standards for Rehabilitation and are used to evaluate projects in National Register districts. The following standards apply to the proposed project: Number of signs. The Commission allows one sign per building, unless the building has multiple tenants; in this case, the Commission may allow one sign per façade module if the façade modules correspond to tenant spaces. The Commission may also allow one sign for each street frontage if the building is at an intersection. Sign types. The Commission may allow window signs, awning signs, projecting signs, and flush mounted signs for most commercial buildings. Freestanding signs are allowed for office and retail uses in historic residential buildings. Constructed in 1987, 111 Congress is a Late-Modernist office tower sited diagonally across the middle of the block to create a sunken plaza at the corner of Congress Ave. and Cesar Chavez St. The sign standards do not address this type of building or site, as public plazas in the Sixth Street and Congress Avenue historic districts are uncommon and are not historic in age. Further, the sign standards primarily address historic commercial buildings of a much more limited size and are not directly applicable to a building that occupies a full city block. The proposed gateway signs will be in addition to existing signage. This includes building-mounted signs for Wells Fargo Bank, primary building signage with a tenant directory along the sidewalk at Congress Ave., smaller signs with the building logo and name at the corners, and other small site signage. The gateway signs will be adjacent to and will not replace monument signs listing Fareground vendors at the top of each set of stairs. Sign size. The maximum size for signs depends on the sign type. Projecting (blade) signs: 6 square feet. Flush-mounted signs: 7% of the overall façade area, with a maximum height of 2 feet and a maximum size of 20 square feet. Large commercial buildings (over 3 stories): Cumulative signage may not exceed 40 square feet per façade and must comply with a signage plan for the building. The signs will have an upper band of letters 1’-5 3/8” in height attached to horizontal bars that span the width of the gateway. Lower letters suspended at the middle of the sign are 1’-0” in height. The signage on each gateway is under 40 square feet in area; the area of existing signage described above has not been calculated. Other signage on the site, including the existing Fareground signs, have a unified appearance. The new signs use the same or a similar font and have a similar color palette. Sign design, coloring, and materials Use simple shapes, such as rectangular or oval signs. The Commission recommends painted wood or metal signs with matte finishes for all signs; plastic, reflective materials, and unfinished surfaces are not allowed. The proposed signs are rectangular and have painted finishes. Limit the colors used in a sign to no more than three. For sites with multiple signs, all signs should have corresponding or matching designs, coloring and materials. Signs should match or complement the existing color scheme of the building to C.9 – 2 the maximum extent feasible. The signs have three colors: white lettering mounted to gold bars on black posts. These colors complement existing signage. Lettering. No more than two typefaces are allowed. Avoid lettering which appears too contemporary in the sign. The proposed signs use a single, simple typeface. Lighting. Lighting must be indirect and may be accomplished through shielded incandescent lights attached to the top of the sign, “halo” lighting, or recessed can lighting in awnings. The signs are reverse-lit, creating a halo effect. The sign standards do not address gateway signage, which would not be appropriate at a historic building. However, the location of the proposed signs at a 1987 building and plaza do not detract from the historic character of the streetscape in the Congress Avenue National Register district. The reverse-lit letters and sign design complement existing site signage and generally meet the spirit of the sign standards. STAFF RECOMMENDATION Approve the signs permits. PROPERTY INFORMATION Photos Location of Sign A, photo by Historic Preservation Office staff, 2021. Existing signs to remain. C.9 – 3 Location of Sign B, photo by Historic Preservation Office staff, 2021. Existing signs to remain. Primary building signage along Congress Ave. sidewalk, photo by Historic Preservation Office staff, 2021