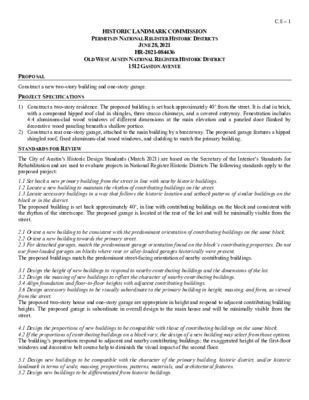C.8.0 - 1512 Gaston Ave — original pdf
Backup

HISTORIC LANDMARK COMMISSION PERMITS IN NATIONAL REGISTER HISTORIC DISTRICTS JUNE 28, 2021 HR-2021-084436 OLD WEST AUSTIN NATIONAL REGISTER HISTORIC DISTRICT 1512 GASTON AVENUE C.8 – 1 PROPOSAL Construct a new two-story building and one-story garage. PROJECT SPECIFICATIONS 1) Construct a two-story residence. The proposed building is set back approximately 40’ from the street. It is clad in brick, with a compound hipped roof clad in shingles, three stucco chimneys, and a covered entryway. Fenestration includes 4:4 aluminum-clad wood windows of different dimensions at the main elevation and a paneled door flanked by decorative wood paneling beneath a shallow portico. 2) Construct a rear one-story garage, attached to the main building by a breezeway. The proposed garage features a hipped shingled roof, fixed aluminum-clad wood windows, and cladding to match the primary building. STANDARDS FOR REVIEW The City of Austin’s Historic Design Standards (March 2021) are based on the Secretary of the Interior’s Standards for Rehabilitation and are used to evaluate projects in National Register Historic Districts The following standards apply to the proposed project: 1.1 Set back a new primary building from the street in line with nearby historic buildings. 1.2 Locate a new building to maintain the rhythm of contributing buildings on the street. 1.3 Locate accessory buildings in a way that follows the historic location and setback patterns of similar buildings on the block or in the district. The proposed building is set back approximately 40’, in line with contributing buildings on the block and consistent with the rhythm of the streetscape. The proposed garage is located at the rear of the lot and will be minimally visible from the street. 2.1 Orient a new building to be consistent with the predominant orientation of contributing buildings on the same block. 2.2 Orient a new building towards the primary street. 2.3 For detached garages, match the predominant garage orientation found on the block’s contributing properties. Do not use front-loaded garages on blocks where rear or alley-loaded garages historically were present. The proposed buildings match the predominant street-facing orientation of nearby contributing buildings. 3.1 Design the height of new buildings to respond to nearby contributing buildings and the dimensions of the lot. 3.2 Design the massing of new buildings to reflect the character of nearby contributing buildings. 3.4 Align foundation and floor-to-floor heights with adjacent contributing buildings. 3.6 Design accessory buildings to be visually subordinate to the primary building in height, massing, and form, as viewed from the street. The proposed two-story house and one-story garage are appropriate in height and respond to adjacent contributing building heights. The proposed garage is subordinate in overall design to the main house and will be minimally visible from the street. 4.1 Design the proportions of new buildings to be compatible with those of contributing buildings on the same block. 4.2 If the proportions of contributing buildings on a block vary, the design of a new building may select from those options. The building’s proportions respond to adjacent and nearby contributing buildings; the exaggerated height of the first-floor windows and decorative belt course help to diminish the visual impact of the second floor. 5.1 Design new buildings to be compatible with the character of the primary building, historic district, and/or historic landmark in terms of scale, massing, proportions, patterns, materials, and architectural features. 5.2 Design new buildings to be differentiated from historic buildings. C.8 – 2 5.4 If designing a building in a modern style, use corresponding modern architectural details. 5.5 Do not combine character-defining features from different architectural styles unless similar eclectic buildings were historically present in the historic district. The proposed building’s traditional form and Colonial Revival stylistic influences are compatible with the district, while its modern materials, windows, roof form, and trim differentiate it from historic buildings on the block. Its character-defining features are consistent throughout. 6.1 Design simple roof forms that reflect the character of the roofs on contributing buildings. 6.3 Select roof materials that match or are compatible with the roofs on contributing buildings, particularly buildings with a similar form and architectural style to the new building. The proposed hipped roof clad in architectural shingles is simple in design and does not compete with the rooflines of nearby contributing buildings, though most contributing buildings feature a side-gabled roof. 7.1 Use exterior wall materials that are compatible with the character of the historic district in scale, type, material, size, finish, and texture. 7.2 For rear buildings, use siding that is compatible with the primary building. The proposed brick cladding is compatible with the district’s character, and the same cladding is used on the rear garage. 8.1 Design street-facing facades to have similar window and door opening patterns as nearby contributing buildings. 8.2 Select windows that are compatible with nearby contributing buildings in terms of size, configuration, and profile. 8.3 For rear buildings, match the style, proportions, and materials of the windows to the primary building’s style and design. 8.4 Locate front doors of new primary buildings so that they are visible from the street, unless another entrance location is a character-defining feature of the historic district. 8.5 Match the style, proportions, and materials of the front door to the building’s style and design. The proposed windows, arranged symmetrically at the main elevation, are compatible with nearby contributing buildings, as is the traditionally styled central paneled door. The rear building’s simple 6-pane fixed windows are compatible with the main building’s design. 9.1 Include a porch in the design of new primary buildings if the majority of contributing buildings on the same block have porches. 9.2 Design new porches that reflect and continue the size, proportions, placement, depth, and rhythm of porches on contributing buildings within the district. The building’s simplified entablature and shallow covered entryway responds to similar forms on nearby contributing Colonial Revival buildings. The project meets the applicable standards. STAFF RECOMMENDATION Comment on and release the plans. LOCATION MAP C.8 – 3