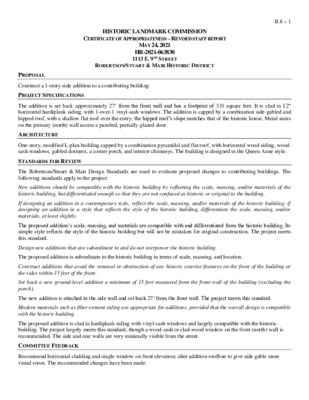B.8.0 - 1113 E. 9th St - Revised — original pdf
Backup

HISTORIC LANDMARK COMMISSION CERTIFICATE OF APPROPRIATENESS – REVISED STAFF REPORT MAY 24, 2021 HR-2021-063830 1113 E. 9TH STREET ROBERTSON/STUART & MAIR HISTORIC DISTRICT B.8 – 1 PROPOSAL Construct a 1-story side addition to a contributing building. PROJECT SPECIFICATIONS The addition is set back approximately 27’ from the front wall and has a footprint of 331 square feet. It is clad in 12” horizontal hardiplank siding, with 1-over-1 vinyl-sash windows. The addition is capped by a combination side-gabled and hipped roof, with a shallow flat roof over the entry; the hipped roof’s slope matches that of the historic house. Metal stairs on the primary (north) wall access a paneled, partially-glazed door. ARCHITECTURE STANDARDS FOR REVIEW One-story, modified L-plan building capped by a combination pyramidal and flat roof, with horizontal wood siding, wood- sash windows, gabled dormers, a corner porch, and interior chimneys. The building is designed in the Queen Anne style. The Robertson/Stuart & Mair Design Standards are used to evaluate proposed changes to contributing buildings. The following standards apply to the project: New additions should be compatible with the historic building by reflecting the scale, massing, and/or materials of the historic building, but differentiated enough so that they are not confused as historic or original to the building. If designing an addition in a contemporary style, reflect the scale, massing, and/or materials of the historic building; if designing an addition in a style that reflects the style of the historic building, differentiate the scale, massing, and/or materials, at least slightly. The proposed addition’s scale, massing, and materials are compatible with and differentiated from the historic building. Its simple style reflects the style of the historic building but will not be mistaken for original construction. The project meets this standard. Design new additions that are subordinate to and do not overpower the historic building. The proposed addition is subordinate to the historic building in terms of scale, massing, and location. Construct additions that avoid the removal or obstruction of any historic exterior features on the front of the building or the sides within 15 feet of the front. Set back a new ground-level addition a minimum of 15 feet measured from the front wall of the building (excluding the porch). The new addition is attached to the side wall and set back 27’ from the front wall. The project meets this standard. Modern materials such as fiber-cement siding are appropriate for additions, provided that the overall design is compatible with the historic building. The proposed addition is clad in hardiplank siding with vinyl-sash windows and largely compatible with the historic building. The project largely meets this standard, though a wood-sash or clad-wood window on the front (north) wall is recommended. The side and rear walls are very minimally visible from the street. COMMITTEE FEEDBACK Recommend horizontal cladding and single window on front elevation; alter addition roofline to give side gable more visual room. The recommended changes have been made. Approve the plans, except for the vinyl-sash window on the front (north) wall; authorize staff to approve a front window with a more appropriate material. STAFF RECOMMENDATION B.8 – 2 LOCATION MAP B.8 – 3 PROPERTY INFORMATION Photos B.8 – 4 Source: Google Street View, July 2019