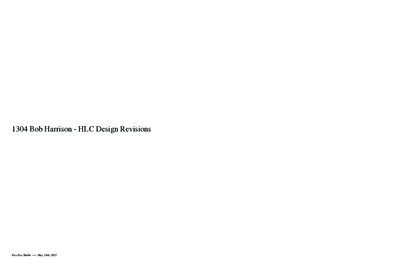A.2.3 - 1304 Bob Harrison St - Updated massing and materials — original pdf
Backup

1304 Bob Harrison - HLC Design Revisions Fox Fox Studio ---- May 24th, 2021 East Facade Street Facade Fox Fox Studio ---- May 24th, 2021 New Addition: Vertical Metal Siding Historic House: Existing Vertical Board and Batten West Facade Street/ West Facade Fox Fox Studio ---- May 24th, 2021 East Facade (new addition) North Facade (new addition) Fox Fox Studio ---- May 24th, 2021 Precedent Roof and Window Examples in Neighborhood 1211 E 13th Street 1405 Bob Harrison Street 1208 Bob Harrison Street (2 over 2 window 1707 Newton Street (roof type preference) 1172 1/2 San Bernard Street 1208 Bob Harrison Street Fox Fox Studio ---- May 24th, 2021 Remove Skylight on front roof Rebuild porch to existing specs Existing Vertical Board and Batten Color: Farrow & Ball, School House White No. 291 View 1: Street Facade Windows replaced with period Removed glass door and sidelight 2 over 2 window Fox Fox Studio ---- May 24th, 2021 View 2: Windows replaced with period 2 over 2 window Fox Fox Studio ---- May 24th, 2021 Existing underside of roof - no original cedar shingle View 3: Fox Fox Studio ---- May 24th, 2021