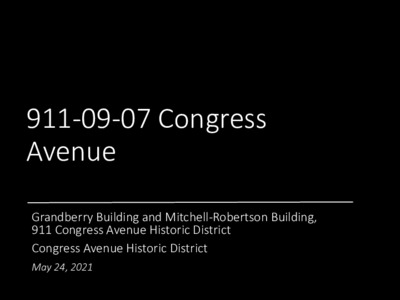B.1.5 - 907-11 Congress Ave - presentation — original pdf
Backup

911-09-07 Congress Avenue Grandberry Building and Mitchell-Robertson Building, 911 Congress Avenue Historic District Congress Avenue Historic District May 24, 2021 Intro • Fall 2020: Complaints made to Building and Standards Commission (BSC) • March 24, 2021: BSC ordered Landowner to finalize all necessary permits with HLC by June 22, 2021 • March-April 2021 Meetings: Applicant team provided evidence that keeping building facades in place is not feasible • May 2021 Meeting: Applicant team brings • corroboration based on extensive and ongoing investigation June 2021 Meeting: Applicant team to bring Demolition Permit with finalized deconstruction and reconstruction plan 2 BSC Order Requires All Permits, including HLC, by June 22, 2021 3 Updates • • • • • Initial onsite investigation and conditional assessment of the buildings Safety Plan for Work, Neighbors and Public Contacted Austin History Center to locate any additional photos or documentation of the properties Initial scans of the building interior and exterior (Missing final scans of front facades and roof) Preliminary digital 3D model within Revit is underway 4 Updates • Received a 1985 memo of 907 written by Bell, Klein and Hoffman from Austin History Center which states, “[the brick] appears to be fire damaged in areas. After that was stuccoed and scored.” 1978 IMAGE 5 Updates • • • At some point in the late 70s 911 was covered in stucco. Facades have been hidden for a long time. • Modifications have done damage to the original fabric. All ornamentation is missing and would need to be replaced with new based on historic photographs. 1982 DWG 1978 IMAGE 6 911 - Visual Assessment • • Brick has been scored and stucco adhered directly. All ornamentation of the window headers, cornice, and brick sills were removed in the late 70s to early 80s for the addition of stucco. • Most of the original façade • has been lost. Stucco has severe deterioration. 7 909 - Visual Assessment • • Storefront is missing. Steel header is not adequate due to rust and deflection. • Noticeable cracks in the front • • façade. Structural columns are modern and not original. Existing (potentially original) brick below steel header has deteriorated and collapsed. • Upper portion of the building is in the best condition of the three structures. 8 907 - Visual Assessment • Most original features are • • missing. Stone, brick, and mortar are in poor condition with evidence of missing and replacement stone and brick. Exposed structural timber over storefront is rotted and close to failure. 9 907 - Visual Assessment • Need to completely separate 907 from adjacent property at 905 to allow for proper waterproofing and support. Roof failure has caused water damaged and trapped moisture in shared wall. • 10 Initial Laser Scan Assessment • • • • Initial scanning of the buildings was completed last week and draft of rectified 3D model is underway. Additional scans required of front facades. Further investigation of the data is required to determine extent of damage. Scan and model are basis for deconstruction and reconstruction permit documents. 11 Initial Laser Scan Assessment • Preliminary comparison of the laser scans to rectified elements within the 3D model show deterioration to some of the structural elements. 12 Structural Issues & Access • Structural and access concerns. Building Shown for Illustrative Purposes Only 13 Next Steps • • • • Coordinate Congress Ave. access with scaffolding contractor to provide safe passage adjacent to and on top of buildings. Expose exterior Congress Ave. facades for final laser scanning. Engage a forensic testing company for assessment of brick, mortar, stone, steel and other elements located on the exterior facades. Integrate HLC direction and comments into Architect’s proposed Scope of Work. 14 Requests We respectfully request the following: 1. Specific direction regarding Architect’s proposed Scope of Work 2. Confirmation that Demolition Permit is the proper permit 3. Any additional requests to help HLC make decision with respect to Demolition Permit 15