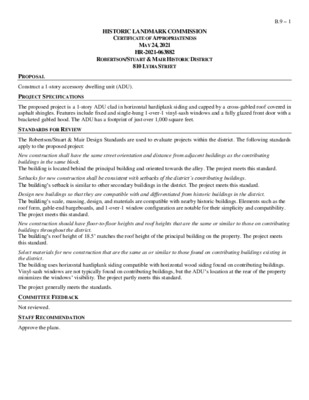B.9.0 - 810 Lydia Street — original pdf
Backup

HISTORIC LANDMARK COMMISSION CERTIFICATE OF APPROPRIATENESS MAY 24, 2021 HR-2021-063882 ROBERTSON/STUART & MAIR HISTORIC DISTRICT 810 LYDIA STREET B.9 – 1 PROPOSAL Construct a 1-story accessory dwelling unit (ADU). PROJECT SPECIFICATIONS The proposed project is a 1-story ADU clad in horizontal hardiplank siding and capped by a cross-gabled roof covered in asphalt shingles. Features include fixed and single-hung 1-over-1 vinyl-sash windows and a fully glazed front door with a bracketed gabled hood. The ADU has a footprint of just over 1,000 square feet. STANDARDS FOR REVIEW The Robertson/Stuart & Mair Design Standards are used to evaluate projects within the district. The following standards apply to the proposed project: New construction shall have the same street orientation and distance from adjacent buildings as the contributing buildings in the same block. The building is located behind the principal building and oriented towards the alley. The project meets this standard. Setbacks for new construction shall be consistent with setbacks of the district’s contributing buildings. The building’s setback is similar to other secondary buildings in the district. The project meets this standard. Design new buildings so that they are compatible with and differentiated from historic buildings in the district. The building’s scale, massing, design, and materials are compatible with nearby historic buildings. Elements such as the roof form, gable-end bargeboards, and 1-over-1 window configuration are notable for their simplicity and compatibility. The project meets this standard. New construction should have floor-to-floor heights and roof heights that are the same or similar to those on contributing buildings throughout the district. The building’s roof height of 18.5’ matches the roof height of the principal building on the property. The project meets this standard. Select materials for new construction that are the same as or similar to those found on contributing buildings existing in the district. The building uses horizontal hardiplank siding compatible with horizontal wood siding found on contributing buildings. Vinyl-sash windows are not typically found on contributing buildings, but the ADU’s location at the rear of the property minimizes the windows’ visibility. The project partly meets this standard. The project generally meets the standards. COMMITTEE FEEDBACK Not reviewed. STAFF RECOMMENDATION Approve the plans. LOCATION MAP B.9 – 2 PROPERTY INFORMATION Photos B.9 – 3 Primary house at 810 Lydia Street. Source: Google Street View, 2019.