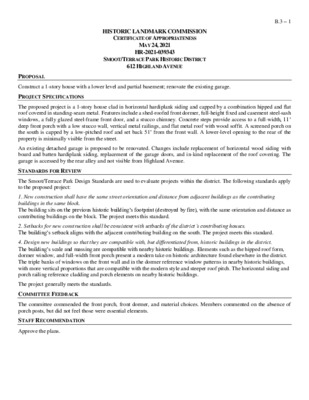B.3.0 - 612 Highland Ave — original pdf
Backup

HISTORIC LANDMARK COMMISSION CERTIFICATE OF APPROPRIATENESS MAY 24, 2021 HR-2021-039343 SMOOT/TERRACE PARK HISTORIC DISTRICT 612 HIGHLAND AVENUE B.3 – 1 PROPOSAL PROJECT SPECIFICATIONS Construct a 1-story house with a lower level and partial basement; renovate the existing garage. The proposed project is a 1-story house clad in horizontal hardiplank siding and capped by a combination hipped and flat roof covered in standing-seam metal. Features include a shed-roofed front dormer, full-height fixed and casement steel-sash windows, a fully glazed steel-frame front door, and a stucco chimney. Concrete steps provide access to a full-width, 11’ deep front porch with a low stucco wall, vertical metal railings, and flat metal roof with wood soffit. A screened porch on the south is capped by a low-pitched roof and set back 51’ from the front wall. A lower-level opening to the rear of the property is minimally visible from the street. An existing detached garage is proposed to be renovated. Changes include replacement of horizontal wood siding with board and batten hardiplank siding, replacement of the garage doors, and in-kind replacement of the roof covering. The garage is accessed by the rear alley and not visible from Highland Avenue. STANDARDS FOR REVIEW The Smoot/Terrace Park Design Standards are used to evaluate projects within the district. The following standards apply to the proposed project: 1. New construction shall have the same street orientation and distance from adjacent buildings as the contributing buildings in the same block. The building sits on the previous historic building’s footprint (destroyed by fire), with the same orientation and distance as contributing buildings on the block. The project meets this standard. 2. Setbacks for new construction shall be consistent with setbacks of the district’s contributing houses. The building’s setback aligns with the adjacent contributing building on the south. The project meets this standard. 4. Design new buildings so that they are compatible with, but differentiated from, historic buildings in the district. The building’s scale and massing are compatible with nearby historic buildings. Elements such as the hipped roof form, dormer window, and full-width front porch present a modern take on historic architecture found elsewhere in the district. The triple banks of windows on the front wall and in the dormer reference window patterns in nearby historic buildings, with more vertical proportions that are compatible with the modern style and steeper roof pitch. The horizontal siding and porch railing reference cladding and porch elements on nearby historic buildings. The project generally meets the standards. COMMITTEE FEEDBACK STAFF RECOMMENDATION Approve the plans. The committee commended the front porch, front dormer, and material choices. Members commented on the absence of porch posts, but did not feel those were essential elements. LOCATION MAP B.3 – 2 PROPERTY INFORMATION Photos B.3 – 3 Nearby contributing buildings on Highland Avenue. Source: Google Street View, 2019.