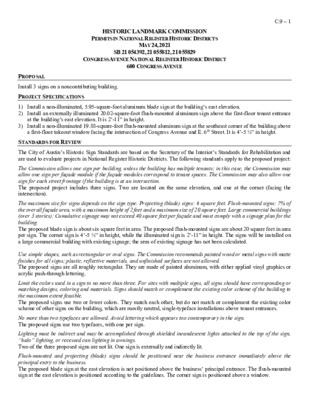C.9.0 - 600 Congress Ave — original pdf
Backup

HISTORIC LANDMARK COMMISSION PERMITS IN NATIONAL REGISTER HISTORIC DISTRICTS MAY 24, 2021 SB 21 054392, 21 055812, 21 055829 CONGRESS AVENUE NATIONAL REGISTER HISTORIC DISTRICT 600 CONGRESS AVENUE C.9 – 1 PROPOSAL Install 3 signs on a noncontributing building. PROJECT SPECIFICATIONS 1) Install a non-illuminated, 5.95-square-foot aluminum blade sign at the building’s east elevation. 2) Install an externally illuminated 20.02-square-foot flush-mounted aluminum sign above the first-floor tenant entrance at the building’s east elevation. It is 2’-11” in height. 3) Install a non-illuminated 19.88-square-foot flush-mounted aluminum sign at the southeast corner of the building above a first-floor takeout window facing the intersection of Congress Avenue and E. 6th Street. It is 4’-5 ½” in height. STANDARDS FOR REVIEW The City of Austin’s Historic Sign Standards are based on the Secretary of the Interior’s Standards for Rehabilitation and are used to evaluate projects in National Register Historic Districts. The following standards apply to the proposed project: The Commission allows one sign per building, unless the building has multiple tenants; in this case, the Commission may allow one sign per façade module if the façade modules correspond to tenant spaces. The Commission may also allow one sign for each street frontage if the building is at an intersection. The proposed project includes three signs. Two are located on the same elevation, and one at the corner (facing the intersection). The maximum size for signs depends on the sign type. Projecting (blade) signs: 6 square feet. Flush-mounted signs: 7% of the overall façade area, with a maximum height of 2 feet and a maximum size of 20 square feet. Large commercial buildings (over 3 stories): Cumulative signage may not exceed 40 square feet per façade and must comply with a signage plan for the building. The proposed blade sign is about six square feet in area. The proposed flush-mounted signs are about 20 square feet in area per sign. The corner sign is 4’-5 ½” in height, while the illuminated sign is 2’-11” in height. The signs will be installed on a large commercial building with existing signage; the area of existing signage has not been calculated. Use simple shapes, such as rectangular or oval signs. The Commission recommends painted wood or metal signs with matte finishes for all signs; plastic, reflective materials, and unfinished surfaces are not allowed. The proposed signs are all roughly rectangular. They are made of painted aluminum, with either applied vinyl graphics or acrylic push-through lettering. Limit the colors used in a sign to no more than three. For sites with multiple signs, all signs should have corresponding or matching designs, coloring and materials. Signs should match or complement the existing color scheme of the building to the maximum extent feasible. The proposed signs use two or fewer colors. They match each other, but do not match or complement the existing color scheme of other signs on the building, which are mostly neutral, single-typeface installations above tenant entrances. No more than two typefaces are allowed. Avoid lettering which appears too contemporary in the sign. The proposed signs use two typefaces, with one per sign. Lighting must be indirect and may be accomplished through shielded incandescent lights attached to the top of the sign, “halo” lighting, or recessed can lighting in awnings. Two of the three proposed signs are not lit. One sign is externally and indirectly lit. Flush-mounted and projecting (blade) signs should be positioned near the business entrance immediately above the principal entry to the business. The proposed blade sign at the east elevation is not positioned above the business’ principal entrance. The flush-mounted sign at the east elevation is positioned according to the guidelines. The corner sign is positioned above a window. Consider referral to the June meeting of the Architectural Review Committee. Recommend that the applicant rework sign designs to comply with the guidelines by reducing the number of signs to one per elevation, reducing the height of the flush- mounted signs to two feet, and choosing a neutral color palette to complement the building’s existing signage. The project meets some applicable standards. STAFF RECOMMENDATION PROPERTY INFORMATION Photos Google Street View image showing tenant spaces at east elevation. The proposed project includes the two leftmost bays. C.9 – 2 Google Street View image showing tenant spaces at south elevation. The proposed project includes the southeastern corner bay only.