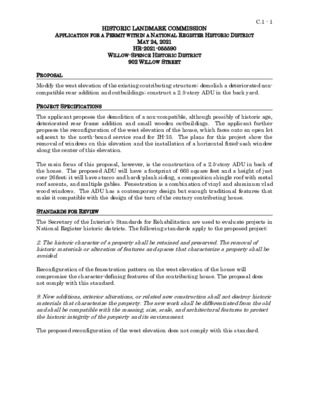C.1.0 - 902 Willow Street — original pdf
Backup

HISTORIC LANDMARK COMMISSION APPLICATION FOR A PERMIT WITHIN A NATIONAL REGISTER HISTORIC DISTRICT MAY 24, 2021 HR-2021-055590 WILLOW-SPENCE HISTORIC DISTRICT 902 WILLOW STREET C.1 - 1 Modify the west elevation of the existing contributing structure; demolish a deteriorated non- compatible rear addition and outbuildings; construct a 2.5-story ADU in the back yard. PROPOSAL PROJECT SPECIFICATIONS The applicant proposes the demolition of a non-compatible, although possibly of historic age, deteriorated rear frame addition and small wooden outbuildings. The applicant further proposes the reconfiguration of the west elevation of the house, which faces onto an open lot adjacent to the north-bound service road for IH-35. The plans for this project show the removal of windows on this elevation and the installation of a horizontal fixed-sash window along the center of this elevation. The main focus of this proposal, however, is the construction of a 2.5-story ADU in back of the house. The proposed ADU will have a footprint of 668 square feet and a height of just over 26 feet; it will have stucco and hardi-plank siding, a composition shingle roof with metal roof accents, and multiple gables. Fenestration is a combination of vinyl and aluminum-clad wood windows. The ADU has a contemporary design but enough traditional features that make it compatible with the design of the turn of the century contributing house. STANDARDS FOR REVIEW The Secretary of the Interior’s Standards for Rehabilitation are used to evaluate projects in National Register historic districts. The following standards apply to the proposed project: 2. The historic character of a property shall be retained and preserved. The removal of historic materials or alteration of features and spaces that characterize a property shall be avoided. Reconfiguration of the fenestration pattern on the west elevation of the house will compromise the character-defining features of the contributing house. The proposal does not comply with this standard. 9. New additions, exterior alterations, or related new construction shall not destroy historic materials that characterize the property. The new work shall be differentiated from the old and shall be compatible with the massing, size, scale, and architectural features to protect the historic integrity of the property and its environment. The proposed reconfiguration of the west elevation does not comply with this standard. 10. New additions and adjacent or related new construction shall be undertaken in such a manner that if removed in the future, the essential form and integrity of the historic property and its environment would be unimpaired. C.1 - 2 The construction of the proposed ADU will not adversely affect the context or the environment of the historic property. The project does not meet the applicable SOI standards for the reconfiguration of the west elevation of the existing contributing house. In addition, the City of Austin is adopting design standards for new construction in historic districts. The new standards call for compatibility of new construction with existing contributing structures in terms of form, roof patterns, scale, massing, and materials. Roof forms should be simple. The proposed ADU has multiple complex gables, and therefore does not comply with the standards for new construction. COMMITTEE RECOMMENDATIONS Not reviewed STAFF RECOMMENDATION Recommend that the applicant refrain from reconfiguring the west elevation of the existing house, and simplifying the roof forms of the proposed ADU to better conform to the applicable design standards. C.1 - 3 C.1 - 4