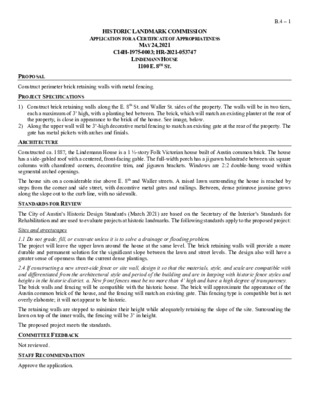B.4.0 - 1100 E 8th St — original pdf
Backup

HISTORIC LANDMARK COMMISSION APPLICATION FOR A CERTIFICATE OF APPROPRIATENESS MAY 24, 2021 C14H-1975-0003; HR-2021-053747 LINDEMANN HOUSE 1100 E. 8TH ST. B.4 – 1 PROPOSAL Construct perimeter brick retaining walls with metal fencing. PROJECT SPECIFICATIONS 1) Construct brick retaining walls along the E. 8th St. and Waller St. sides of the property. The walls will be in two tiers, each a maximum of 3’ high, with a planting bed between. The brick, which will match an existing planter at the rear of the property, is close in appearance to the brick of the house. See image, below. 2) Along the upper wall will be 3’-high decorative metal fencing to match an existing gate at the rear of the property. The gate has metal pickets with arches and finials. ARCHITECTURE Constructed ca. 1887, the Lindemann House is a 1 ½-story Folk Victorian house built of Austin common brick. The house has a side-gabled roof with a centered, front-facing gable. The full-width porch has a jigsawn balustrade between six square columns with chamfered corners, decorative trim, and jigsawn brackets. Windows are 2:2 double-hung wood within segmental arched openings. The house sits on a considerable rise above E. 8th and Waller streets. A raised lawn surrounding the house is reached by steps from the corner and side street, with decorative metal gates and railings. Between, dense primrose jasmine grows along the slope out to the curb line, with no sidewalk. STANDARDS FOR REVIEW Sites and streetscapes The City of Austin’s Historic Design Standards (March 2021) are based on the Secretary of the Interior’s Standards for Rehabilitation and are used to evaluate projects at historic landmarks. The following standards apply to the proposed project: 1.1 Do not grade, fill, or excavate unless it is to solve a drainage or flooding problem. The project will leave the upper lawn around the house at the same level. The brick retaining walls will provide a more durable and permanent solution for the significant slope between the lawn and street levels. The design also will have a greater sense of openness than the current dense plantings. 2.4 If constructing a new street-side fence or site wall, design it so that the materials, style, and scale are compatible with and differentiated from the architectural style and period of the building and are in keeping with historic fence styles and heights in the historic district. a. New front fences must be no more than 4’ high and have a high degree of transparency. The brick walls and fencing will be compatible with the historic house. The brick will approximate the appearance of the Austin common brick of the house, and the fencing will match an existing gate. This fencing type is compatible but is not overly elaborate; it will not appear to be historic. The retaining walls are stepped to minimize their height while adequately retaining the slope of the site. Surrounding the lawn on top of the inner walls, the fencing will be 3’ in height. The proposed project meets the standards. COMMITTEE FEEDBACK Not reviewed. STAFF RECOMMENDATION Approve the application. LOCATION MAP B.4 – 2 PROPERTY INFORMATION Photos B.4 – 3 Top and left: Historic Preservation Office staff, 2021 Right: The new brick wall and fencing will match these existing site features. Source: Applicant, 2021