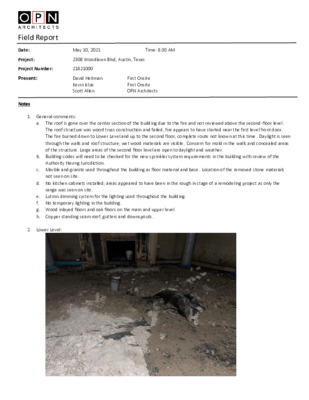C.7.1 - 2308 Woodlawn Blvd - Field Report — original pdf
Backup

Field Report Date: Project: Present: Notes May 10, 2021 Time: 8:30 AM 2308 Woodlawn Blvd, Austin, Texas Project Number: 21821000 David Heitman Kevin Istas Scott Allen First Onsite First Onsite OPN Architects 1. General comments: a. The roof is gone over the center section of the building due to the fire and not reviewed above the second-floor level. The roof structure was wood truss construction and failed, fire appears to have started near the first level front door. The fire burned down to Lower Level and up to the second floor, complete route not known at this time. Daylight is seen through the walls and roof structure; wet wood materials are visible. Concern for mold in the walls and concealed areas of the structure. Large areas of the second floor level are open to daylight and weather. b. Building codes will need to be checked for the new sprinkler system requirements in the building with review of the c. Marble and granite used throughout the building as floor material and base. Location of the removed stone materials d. No kitchen cabinets installed; areas appeared to have been in the rough in stage of a remodeling project as only the Authority Having Jurisdiction. not seen on site. range was seen on site. e. Lutron dimming system for the lighting used throughout the building. f. No temporary lighting in the building. g. Wood inlayed floors and oak floors on the main and upper level. h. Copper standing seam roof, gutters and downspouts. 2. Lower Level: a. Octagon Art Space – The concrete floor is over precast concrete planks on concrete piles at the perimeter. The floor slab over the precast has failed, water proofing membrane visible and damaged and space has been underwater at least to above the head of the doors. Structural engineer needed to determine if movement has occurred on the upper levels. b. Mold on the plaster ceiling and walls surfaces. c. Stair to the Lower Level has moved up and needs complete replacement. Debris is on top of these planks and the stair stringer is too high causing the treads to slope back. Could not view the condition of the concrete planks and the void between the structural precast planks and the earth members below. Page 2 of 15 d. Space not shown on the Lower Level floor plans provided, seen through the damaged floor and located to the east of the elevator. e. Water level about an inch below the basement floor as the elevator pit is full of ground water while the pit under the stair is about 12 inches below the basement floor level. Sump pumps do not appear to operational as no temporary lighting is in the building. 3. First Floor Page 3 of 15 a. Living space – Crawl space below, missing floor joists and collapsed floor structure. Page 4 of 15 b. Octagon Music space – LVL’s and wood framing used as shoring to support the Second Floor structure. Finishes have been removed from this space, water damaged structure and daylight seen to the exterior. The structural system for the octagon spaces could be compromised until the full exterior stud walls are visible that support the brick masonry. Page 5 of 15 c. Typical condition of space to the north of center spaces – plaster and gypsum board wall surfaces have mold and water damage. Remove finish material off to inspect the studs for additional water and fire damage. 4. Second Floor Page 6 of 15 a. Stair access to the Second Floor is gone, as this was near the location of the fire. Photo from the Second Floor to the Lower Level, structure is damaged completely in the area. Page 7 of 15 b. Top of the Second Floor stair – Wood structure is damaged behind the plaster and floors, daylight for this space is open to the exterior, mold is seen on the plaster and wood surfaces. Page 8 of 15 c. Octagon Master bedroom – this space has the floor shored from below with damage in the wall studs to the exterior. Page 9 of 15 d. Porch and portion of the column capital framing has been cut and removed. 5. Exterior Elevations Page 10 of 15 a. Front columns are covered with a wrap and all have fire damage, reason for the wrap covering the damaged wood not known. Page 11 of 15 b. Octagon exterior porches north and south from the music space are gone above the stairs. Page 12 of 15 c. Portions of the octagon roof cupola elements are still on the roof. Page 13 of 15 d. Smoke at masonry joints – concern here that wood studs are damaged that support the brick veneer. Storm louvers have been removed on all elevations of the octagon. 6. Summary a. The attached floor plan has recommendation of the portion of the building to be removed and saved for reconstruction. b. The north and south wings could be saved but the plaster and gypsum board will need to be removed as mold was visible on the surfaces and like in the walls, on the wood studs and in the insulation. c. The family and study spaces have mahogany trim and casework and the interior and exterior are shown with shifted line of the removal to save this trim while the exterior is taken to the inside corner of the Family space. These meeting minutes are prepared to establish record of decisions, discussions, and actions required. Please contact me at OPN if you have any different interpretations or understandings of issues shown. OPN Architects: Attachments: Scott C. Allen, AIA Floor plan Page 14 of 15 Distribution: David Heitman Kevin Istas First Onsite First Onsite Page 15 of 15