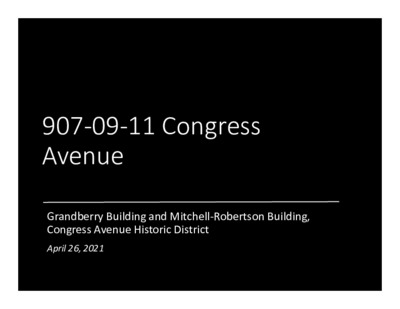B.2.4 - 907-09-11 Congress Ave - Applicant Presentation — original pdf
Backup

907‐09‐11 Congress Avenue Grandberry Building and Mitchell‐Robertson Building, Congress Avenue Historic District April 26, 2021 907‐911 Congress Avenue Proposal Overview Buildings to be deconstructed and reconstructed with redevelopment of site. • • • Property owner to submit detailed deconstruction and reconstruction plan for these sites for historic approval of partial demolition permit. Property owner to submit and receive site development permit for new structure, to include reconstructed historic elements and façades per plan. Property owner to reconstruct façades along with redevelopment of site. Timeline of Recent Events BSC Complaints Filed First Presentation to ARC Second Presentation to BSC Installed Repairs Third Presentation to BSC 1/28/21 2/22/21 3/8/21 3/22/21 4/12/21 Fall ‘20 2/12/21 2/24/21 3/11/21 3/24/21 First Presentation to BSC Cancelled HLC Meeting Second Presentation to ARC First Presentation to HLC Third Presentation to ARC Timeline of Future Events Present Partial Demolition Permit for approval Site Plan Submitted and Reviewed by HLC Site Plan Approved and Site Redeveloped with Reconstructed Facade 5/24/21 4/26/21 Presentation and Directions from full HLC Demo Permit Within 90 Days Phased Proposal Complete redevelopment of 907, 909 and 911 Congress Avenue in phases as anticipated and described: • • • Completely document existing conditions of the properties. Correlate as found conditions with historic documentation. Prepared detailed deconstruction plans and specifications for properties. Execute RC and post bond for reconstruction. • Demolish properties – document and store elements to be reconstructed. Coordinate reconstruction plans with Redevelopment plans. Update • Draft restrictive covenant committing to have façade • • • • reconstructed within 3 years of deconstruction Site observations by architect and engineer to confirm current condition of the property. Letter from engineer regarding deconstruction and reconstruction of façades Contracted with laser scanning company. Confirmed access possible to interiors, rear and upper level exterior elevations. Working on safe access to façade Initiated research on 911 to augment information previously submitted to HLC on 907 and 909 1881 Image 1949 Image 2021 907 907 909 909 Displaced Distress Cracking 911 911 • Note trusses go in same direction as façade. There is no structural connection • Note condition of Roof Next Steps • Engineer to identify structurally sound areas. • Determine safe access paths for documentation • personnel and mark on site. Coordinate safety issues with commercial scaffolding company. • Using safe access paths, laser scan buildings. • Photo document buildings. Coordinate photos with base drawings . Execute RC and submit for Demolition permit Initiate coordination with design architects for new development and prepare Schematic Design Docs Submit for site development permit and COA for new work • • • Summary • Buildings are in significant risk of further decay, and BSC would like to see action ASAP. • Property owner working to satisfy both HLC and BSC, ensuring that the façades are protected for future use. • Property owner committed to develop site and reinstall façades in a reasonable timeframe.