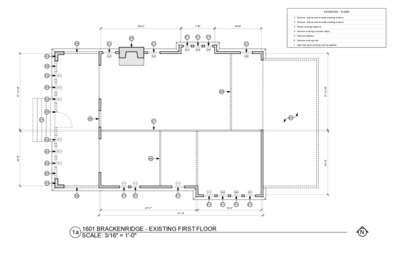D.1.1 - 1601 Brackenridge St - Plans — original pdf
Backup

18'-2" 7'-8" 10'-6" 06 01 W1 03 01 01 01 W3 W4 W5 01 W6 KEYNOTES - PLANS 1 Remove, restore and reinstall existing window 2 Remove, restore and relocate existing window 3 Repair existing masonry 4 Remove existing concrete steps 5 Remove addition 6 Remove existing wall 7 Add framing to existing wall as needed 04 06 05 06 " 2 / 1 3 - ' 7 1 " 5 - ' 4 1 " 2 / 1 3 - ' 7 1 " 5 - ' 2 1 03 06 02 02 02 06 02 02 02 06 03 W19 W18 W17 W16 W15 W14 W13 W12 06 01 01 W11 01 37'-2" W10 W9 W8 W7 01 01 01 01 14'-4" 1a 1601 BRACKENRIDGE - EXISTING FIRST FLOOR SCALE: 3/16" = 1'-0" N 01 W2 07 06 21'-7" " 2 / 1 3 - ' 7 1 " 5 - ' 2 1 PORCH 308 SF W19 W18 W17 W16 W15 W14 18'-2" 7'-8" 10'-6" W1 W2 W6 W3 W4 W5 DINING 10'9" x 10'6" C.H. = 9'0" KITCHEN 10'6" x 10'6" C.H. = 9'0" LIVING 15'0" x 17'3" C.H. = 9'0" OFFICE 11'6" x 12'6" C.H. = 9'0" WALK-IN CLOSET 6'4" x 9'6" C.H. = 9'0" MASTER BEDROOM 14'6" x 14'6" C.H. = 9'0" W13 W12 W11 W10 W9 W8 W7 11'-8" 2'-0" 14'-4" 7'-4 1/2" 37'-2" " 2 / 1 4 - ' 0 1 " 2 / 1 7 - ' 6 " 5 - ' 4 1 W20 W21 W22 W23 1b 1601 BRACKENRIDGE - PROPOSED FIRST FLOOR (1189 SF W/ 308 SF PORCH) SCALE: 3/16" = 1'-0" N BEDROOM 2 12'6" x 16'6" C.H. = VARIES W28 W27 W/D W25 HVAC " 8 - ' 9 " 2 / 1 7 - ' 3 " 2 / 1 7 - ' 6 " 8 - ' 5 " 8 - ' 9 W24 STUDY 16'6" x 10'6" C.H. = VARIES BEDROOM 2 16'6" x 12'6" C.H. = VARIES W26 16'-6" 43'-0" 12'-11 1/2" 13'-3" 2 1601 BRACKENRIDGE - SECOND FLOOR (940 SF - EXEMPT HABITABLE ATTIC) SCALE: 3/16" = 1'-0" N KEYNOTES - ELEVATION 1 Repair or replace trim to match existing 2 Repair or replace double drop siding to match existing 3 Repair existing masonry 4 New code compliant steps 5 Repair or replace corbel to match existing 6 Repair or replace shingled skirt and water table to match existing 7 New dormer similar to existing 8 New shingle roof 9 New door/window similar to existing 08 08 05 TYP. 09 07 07 2ND FLOOR 9'-9 1/2" 1ST FLOOR 0'-0" 02 01 TYP. 02 03 06 06 03 04 1 1601 BRACKENRIDGE - NORTH ELEVATION SCALE: 3/16" = 1'-0" KEYNOTES - ELEVATION 1 Repair or replace trim to match existing 2 Repair or replace double drop siding to match existing 3 Repair existing masonry 4 New code compliant steps 5 Repair or replace corbel to match existing 6 Repair or replace shingled skirt and water table to match existing 7 New dormer similar to existing 8 New shingle roof 9 New door/window similar to existing 03 08 05 TYP. 09 09 07 2ND FLOOR 9'-9 1/2" 1ST FLOOR 0'-0" 03 03 02 09 01 TYP. 06 06 04 2 1601 BRACKENRIDGE - WEST ELEVATION SCALE: 3/16" = 1'-0" KEYNOTES - ELEVATION 1 Repair or replace trim to match existing 2 Repair or replace double drop siding to match existing 3 Repair existing masonry 4 New code compliant steps 5 Repair or replace corbel to match existing 6 Repair or replace shingled skirt and water table to match existing 7 New dormer similar to existing 8 New shingle roof 9 New door/window similar to existing 08 07 05 TYP. 09 08 07 2ND FLOOR 9'-9 1/2" 1ST FLOOR 0'-0" 04 03 02 01 TYP. 06 01 TYP. 06 3 1601 BRACKENRIDGE - SOUTH ELEVATION SCALE: 3/16" = 1'-0" KEYNOTES - ELEVATION 1 Repair or replace trim to match existing 2 Repair or replace double drop siding to match existing 3 Repair existing masonry 4 New code compliant steps 5 Repair or replace corbel to match existing 6 Repair or replace shingled skirt and water table to match existing 7 New dormer similar to existing 8 New shingle roof 9 New door/window similar to existing 08 05 TYP. 09 07 09 09 09 09 02 06 2ND FLOOR 9'-9 1/2" 1ST FLOOR 0'-0" 4 1601 BRACKENRIDGE - EAST ELEVATION SCALE: 3/16" = 1'-0"