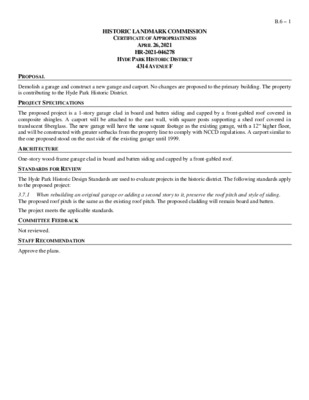B.6.0 - 4314 Avenue F — original pdf
Backup

HISTORIC LANDMARK COMMISSION CERTIFICATE OF APPROPRIATENESS APRIL 26, 2021 HR-2021-046278 HYDE PARK HISTORIC DISTRICT 4314 AVENUE F B.6 – 1 PROPOSAL PROJECT SPECIFICATIONS ARCHITECTURE STANDARDS FOR REVIEW Demolish a garage and construct a new garage and carport. No changes are proposed to the primary building. The property is contributing to the Hyde Park Historic District. The proposed project is a 1-story garage clad in board and batten siding and capped by a front-gabled roof covered in composite shingles. A carport will be attached to the east wall, with square posts supporting a shed roof covered in translucent fiberglass. The new garage will have the same square footage as the existing garage, with a 12” higher floor, and will be constructed with greater setbacks from the property line to comply with NCCD regulations. A carport similar to the one proposed stood on the east side of the existing garage until 1999. One-story wood-frame garage clad in board and batten siding and capped by a front-gabled roof. The Hyde Park Historic Design Standards are used to evaluate projects in the historic district. The following standards apply to the proposed project: 3.7.1 When rebuilding an original garage or adding a second story to it, preserve the roof pitch and style of siding. The proposed roof pitch is the same as the existing roof pitch. The proposed cladding will remain board and batten. The project meets the applicable standards. COMMITTEE FEEDBACK Not reviewed. STAFF RECOMMENDATION Approve the plans. LOCATION MAP B.6 – 2 PROPERTY INFORMATION Photos B.6 – 3 North (from street) and west (from alley) walls of existing garage. Photographs provided by applicant.