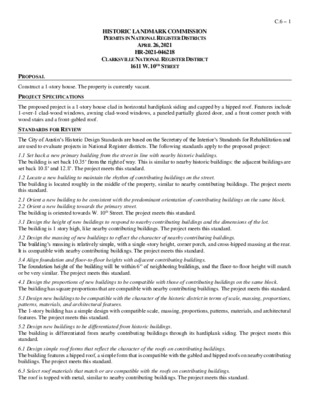C.6.0 - 1611 W. 10th Street — original pdf
Backup

HISTORIC LANDMARK COMMISSION PERMITS IN NATIONAL REGISTER DISTRICTS APRIL 26, 2021 HR-2021-046218 CLARKSVILLE NATIONAL REGISTER DISTRICT 1611 W. 10TH STREET C.6 – 1 PROPOSAL Construct a 1-story house. The property is currently vacant. PROJECT SPECIFICATIONS The proposed project is a 1-story house clad in horizontal hardiplank siding and capped by a hipped roof. Features include 1-over-1 clad-wood windows, awning clad-wood windows, a paneled partially glazed door, and a front corner porch with wood stairs and a front-gabled roof. STANDARDS FOR REVIEW The City of Austin’s Historic Design Standards are based on the Secretary of the Interior’s Standards for Rehabilitation and are used to evaluate projects in National Register districts. The following standards apply to the proposed project: 1.1 Set back a new primary building from the street in line with nearby historic buildings. The building is set back 10.35’ from the right of way. This is similar to nearby historic buildings: the adjacent buildings are set back 10.8’ and 12.8’. The project meets this standard. 1.2 Locate a new building to maintain the rhythm of contributing buildings on the street. The building is located roughly in the middle of the property, similar to nearby contributing buildings. The project meets this standard. 2.1 Orient a new building to be consistent with the predominant orientation of contributing buildings on the same block. 2.2 Orient a new building towards the primary street. The building is oriented towards W. 10th Street. The project meets this standard. 3.1 Design the height of new buildings to respond to nearby contributing buildings and the dimensions of the lot. The building is 1 story high, like nearby contributing buildings. The project meets this standard. 3.2 Design the massing of new buildings to reflect the character of nearby contributing buildings. The building’s massing is relatively simple, with a single-story height, corner porch, and cross-hipped massing at the rear. It is compatible with nearby contributing buildings. The project meets this standard. 3.4 Align foundation and floor-to-floor heights with adjacent contributing buildings. The foundation height of the building will be within 6” of neighboring buildings, and the floor-to-floor height will match or be very similar. The project meets this standard. 4.1 Design the proportions of new buildings to be compatible with those of contributing buildings on the same block. The building has square proportions that are compatible with nearby contributing buildings. The project meets this standard. 5.1 Design new buildings to be compatible with the character of the historic district in terms of scale, massing, proportions, patterns, materials, and architectural features. The 1-story building has a simple design with compatible scale, massing, proportions, patterns, materials, and architectural features. The project meets this standard. 5.2 Design new buildings to be differentiated from historic buildings. The building is differentiated from nearby contributing buildings through its hardiplank siding. The project meets this standard. 6.1 Design simple roof forms that reflect the character of the roofs on contributing buildings. The building features a hipped roof, a simple form that is compatible with the gabled and hipped roofs on nearby contributing buildings. The project meets this standard. 6.3 Select roof materials that match or are compatible with the roofs on contributing buildings. The roof is topped with metal, similar to nearby contributing buildings. The project meets this standard. 6.3a Metal roofs may be appropriate, depending on the type of metal proposed. The roof will be standing-seam metal, similar to nearby contributing buildings. The project meets this standard. 7.1 Use exterior wall materials that are compatible with the character of the historic district in scale, type, material, size, finish, and texture. The building includes narrow horizontal hardiplank siding that is compatible with the wood siding found in nearby contributing buildings. The project meets this standard. 8.1 Design street-facing facades to have similar window and door opening patterns as nearby contributing buildings. Evaluation of how the project meets the applicable standard. 8.2 Select windows that are compatible with nearby contributing buildings in terms of size, configuration, and profile. Evaluation of how the project meets the applicable standard. C.6 – 2 8.4 Locate front doors of new primary buildings so that they are visible from the street. Evaluation of how the project meets the applicable standard. 8.5 Match the style, proportions, and materials of the front door to the building’s style and design. Evaluation of how the project meets the applicable standard. 9.1 Include a porch in the design if the majority of contributing buildings on the same block have porches. The building includes a front corner porch. The project meets this standard. 9.2 Design new porches that reflect and continue the size, proportions, placement, depth, and rhythm of porches on contributing buildings within the district. The district includes a variety of front porches, including corner porches and inset porches. The porch on the proposed building is compatible with these. The project meets this standard. The project meets the applicable standards. COMMITTEE FEEDBACK Not reviewed. STAFF RECOMMENDATION Comment on and release the plans. LOCATION MAP C.6 – 3 PROPERTY INFORMATION Photos C.6 – 4 Nearby contributing buildings on W. 10th Street. Source: Google Street View, 2011.