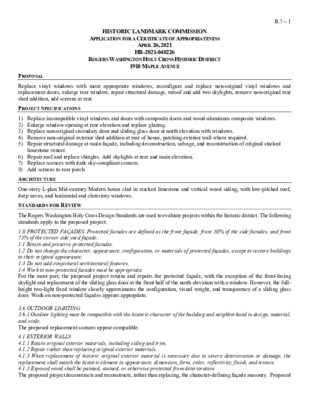B.7.0 - 1910 Maple Avenue — original pdf
Backup

HISTORIC LANDMARK COMMISSION APPLICATION FOR A CERTIFICATE OF APPROPRIATENESS APRIL 26, 2021 HR-2021-048226 ROGERS WASHINGTON HOLY CROSS HISTORIC DISTRICT 1910 MAPLE AVENUE B.7 – 1 PROPOSAL PROJECT SPECIFICATIONS Replace vinyl windows with more appropriate windows, reconfigure and replace non-original vinyl windows and replacement doors, enlarge rear window, repair structural damage, reroof and add two skylights, remove non-original rear shed addition, add screens at rear. 1) Replace incompatible vinyl windows and doors with composite doors and wood-aluminum composite windows. 2) Enlarge window opening at rear elevation and replace glazing. 3) Replace non-original secondary door and sliding glass door at north elevation with windows. 4) Remove non-original exterior shed addition at rear of house, patching exterior wall where required. 5) Repair structural damage at main façade, including deconstruction, salvage, and reconstruction of original stacked limestone veneer. 6) Repair roof and replace shingles. Add skylights at rear and main elevation. 7) Replace sconces with dark sky-compliant sconces. 8) Add screens to rear porch. ARCHITECTURE One-story L-plan Mid-century Modern house clad in stacked limestone and vertical wood siding, with low-pitched roof, deep eaves, and horizontal and clerestory windows. STANDARDS FOR REVIEW The Rogers Washington Holy Cross Design Standards are used to evaluate projects within the historic district. The following standards apply to the proposed project: 1.0 PROTECTED FAÇADES. Protected facades are defined as the front façade, front 50% of the side facades, and front 75% of the corner side yard façade. 1.1 Retain and preserve protected facades. 1.2 Do not change the character, appearance, configuration, or materials of protected façades, except to restore buildings to their original appearance. 1.3 Do not add conjectural architectural features. 1.4 Work to non-protected facades must be appropriate. For the most part, the proposed project retains and repairs the protected façade, with the exception of the front-facing skylight and replacement of the sliding glass door at the front half of the north elevation with a window. However, the full- height two-light fixed window closely approximates the configuration, visual weight, and transparency of a sliding glass door. Work on non-protected façades appears appropriate. 3.6 OUTDOOR LIGHTING 3.6.1 Outdoor lighting must be compatible with the historic character of the building and neighborhood in design, material, and scale. The proposed replacement sconces appear compatible. 4.1 EXTERIOR WALLS 4.1.1 Retain original exterior materials, including siding and trim. 4.1.2 Repair rather than replacing original exterior materials. 4.1.3 When replacement of historic original exterior material is necessary due to severe deterioration or damage, the replacement shall match the historic element in appearance, dimension, form, color, reflectivity, finish, and texture. 4.1.5 Exposed wood shall be painted, stained, or otherwise protected from deterioration. The proposed project deconstructs and reconstructs, rather than replacing, the character-defining façade masonry. Proposed B.7 – 2 wood siding repair and replacement with identical siding includes paint. 4.2 ROOFS 4.2.1 Retain historic original roof form, shape, overhang, eaves, coping, dormers, and decorative elements. 4.2.2 Base replacement roofing for non-historic roofing on roofing that is appropriate to the style of the building. 4.2.3 If replacement is necessary due to severe deterioration or damage, the replacement shall match the original in material, texture, color, and shape, where possible or be similar in appearance to the historic roofing and/or features. The proposed project replaces the deteriorated composite shingle roof with a new composite shingle roof. It does not modify the roofline. 4.5 WINDOWS 4.5.1 Do not enlarge, move, or enclose historic window openings on protected facades. Do not create new window openings on protected façades. 4.5.2 Repair historic windows, surrounds, and elements rather than replacing them. If replacement is necessary due to severe deterioration or damage, or to meet a whole-house energy standard along with other energy-efficiency measures, the replacement shall match the historic window size, profile, appearance, window pane number and configuration, and other design characteristics. The relationship between the replacement windows, the window surrounds, and the screens (if present) shall match the original. 4.5.5 Replacement glazing shall be clear. The proposed project replaces non-historic vinyl windows with windows of a more appropriate material in existing openings at protected façade. A non-original skylight will be added to the protected façade. Some replacement glazing at secondary façades will be frosted; the remainder of proposed replacement glass is clear. 4.6 DOORS 4.6.1 Do not enlarge, move, or enclose original door openings. 4.6.2 Retain original doors, door surrounds, and sidelights. 4.6.3 If a replacement door, door surround, sidelight, or transom is necessary due to severe deterioration or damage, the style, materials, and finish of the replacement shall reflect the style and period of the house. The proposed project does not modify door openings at the main façade. Replacement of a sliding glass door with full- height window is proposed for secondary protected façade; however, the full-height two-light fixed window closely approximates the configuration, visual weight, and transparency of a sliding glass door. Replacement of non-original door with window and siding infill is proposed for a non-protected secondary façade. The proposed front door appears compatible with the style and period of the house; it will replace a non-original door. The project meets most of the applicable standards. STAFF RECOMMENDATION Approve the application except for the front-facing skylight. Approve the tax abatement (item F.1) LOCATION MAP B.7 – 3