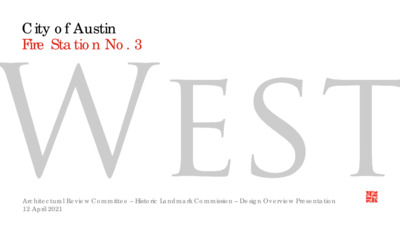3 - 201 W 30th St - Applicant presentation — original pdf
Backup

City of Austin Fire Station No. 3 Architectural Review Committee – Historic Landmark Commission – Design Overview Presentation 12 April 2021 Context Location: 201 West 30th St Currently, all fire trucks are being parked outside of the apparatus bay. Recent changes to the floodplain maps cause a significant portion of the building to be in the floodplain. Introduction Overview Construction completed on February 21, 1957 Architect: Roy Thomas Does not have any Landmark designations at present. Adjacent to the Aldridge Place Historic District Building History Repairable Not Repairable Overview The building has suffered two types of structural damage: 1) General wear and tear based on age. (entire structure) 2) Overstressing of the foundation due to parking trucks that are heavier than the original design load. (apparatus bay only) Structural Damage Shore up and preserve Demolish and replace Overview For the areas that have just suffered age- related wear and tear, the intent is to shore up that portion of the structure and preserve it. For the apparatus bay, the intent is to demolish the portion of the building that is beyond repair and replace it with a new structure that is sensitive but of its time. Project Intent Structural The City of Austin has conducted three studies of the building. Two structural studies and one geotechnical report. The second structural study specifically addressed potential remediation of the existing structure. All reports have been independently reviewed by the current structural engineer, who concurs with the studies’ methodologies and conclusions. Studies Historic An historic survey of the area was conducted. This building was identified in the survey. Recommendations for landmark were included. Reasoning: Possesses integrity and significance in Postwar Infrastructure Expansion. Survey Historic There are two simple paths: 1) The project moves forward without landmark designation. 2) The project moves forward with landmark designation. Two Paths Historic Without designation, the project would need approval for the proposed demolition. With intent for designation, the project would need both approval for the proposed demolition and a Certificate of Appropriateness. Our understanding is that the permitting process would overlap the landmark process if it were pursued by the city. Options Proposal Preservation of original use Carrying of roof line Use of brick Reuse of original signage Maintenance of original setback Compatible massing Use of period-appropriate detailing Preservation of historic fabric that is capable of being saved Design Highlights Proposal Original without emulation. Meets the needs of the modern fire department ensuring decades of continued use. Preserves what can be saved. Prevents the potential for a vacant building. Design Highlights Questions and Discussion WestEast Design Group, LLC Architectural, Interior Design, Planning Mechanical, Electrical + Plumbing 210.530.0755 | westeastdesign.com