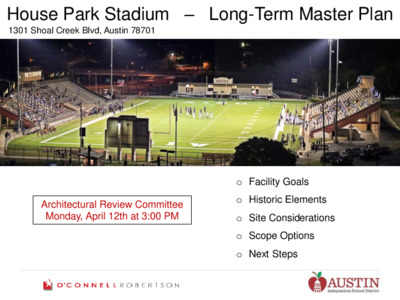5 - 1301 Shoal Creek Blvd - Applicant presentation — original pdf
Backup

House Park Stadium – Long-Term Master Plan 1301 Shoal Creek Blvd, Austin 78701 Architectural Review Committee Monday, April 12th at 3:00 PM o Facility Goals o Historic Elements o Site Considerations o Scope Options o Next Steps Facility Goals Develop + Implement a long-term master plan for the campus that : o Maintains the overall character of this iconic, flagship AISD facility o Updates the facilities for contemporary athletics o Improves the site and buildings to align with current building, accessibility, and life safety codes 1. Understood to need review by Austin Historical Preservation: o Grandstands – 1938/1939 construction o Scoreboard – 1945 construction, electronic scoreboard ~ 1990s 2. Assumed to be not required for historical review: o Ticketing Booth – suspect 1988 construction o Memorial Inscription at base of scoreboard + Lions Club plaque – owner request to be maintained, but might be relocated on site 3. Historic Landmark Commission: o House Park improvements are likely going to have a lot of public interest; would like to engage with HLC as early as possible Historic Elements • Physical Constraints – ▪ West + North sides by roadways ▪ East side by fire lane + existing structures • Flood Plain – Atlas 14 and City of Austin 2019 adoption suggests need for safe access improvements for first responders – flood plain level is 6’-7’ above field level • Parking – agreement with ACC for shared use of their parking garage on game nights. Still waiting for City of Austin to confirm how much additional parking may be needed, which might require a new parking garage. • Stormwater Management – if additional impervious cover added to site, new pond(s) would be required outside of the floodplain 500 yr 100 yr Site Constraints + Considerations ACC Parking Garage Athletics Support: Locker Rooms, Training, Office Option A: Build within Flood Plain ▪ Keeps existing grandstands, but will renovate to: ▪ Provide elevator access to expanded press boxes ▪ Provide accessible routes to and seating for Bus Parking spectators, as per ADA requirements ▪ Repair + maintenance to address structural deficiencies and extend the useful life ▪ Potential removal or relocation of the scoreboard Spectator Support: Ticketing, Restrooms Concessions Garage Option A Bus Parking Athletics Support: Locker Rooms, Training, Office Option B: Build above Flood Plain ▪ Replaces existing grandstands ▪ Removal or relocation of the scoreboard Spectator Restrooms + Concessions Ticketing Surface Parking Option B Option A: build within flood plain Option B: build above flood plain Summary of Options Next Steps?