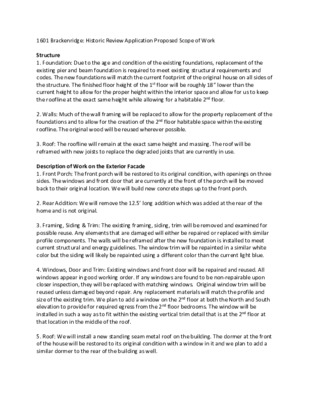D.2.2 - 1601 Brackenridge Street - Scope of Work — original pdf
Backup

1601 Brackenridge: Historic Review Application Proposed Scope of Work Structure 1. Foundation: Due to the age and condition of the existing foundations, replacement of the existing pier and beam foundation is required to meet existing structural requirements and codes. The new foundations will match the current footprint of the original house on all sides of the structure. The finished floor height of the 1st floor will be roughly 18” lower than the current height to allow for the proper height within the interior space and allow for us to keep the roofline at the exact same height while allowing for a habitable 2nd floor. 2. Walls: Much of the wall framing will be replaced to allow for the property replacement of the foundations and to allow for the creation of the 2nd floor habitable space within the existing roofline. The original wood will be reused wherever possible. 3. Roof: The roofline will remain at the exact same height and massing. The roof will be reframed with new joists to replace the degraded joists that are currently in use. Description of Work on the Exterior Facade 1. Front Porch: The front porch will be restored to its original condition, with openings on three sides. The windows and front door that are currently at the front of the porch will be moved back to their original location. We will build new concrete steps up to the front porch. 2. Rear Addition: We will remove the 12.5’ long addition which was added at the rear of the home and is not original. 3. Framing, Siding & Trim: The existing framing, siding, trim will be removed and examined for possible reuse. Any elements that are damaged will either be repaired or replaced with similar profile components. The walls will be reframed after the new foundation is installed to meet current structural and energy guidelines. The window trim will be repainted in a similar white color but the siding will likely be repainted using a different color than the current light blue. 4. Windows, Door and Trim: Existing windows and front door will be repaired and reused. All windows appear in good working order. If any windows are found to be non-repairable upon closer inspection, they will be replaced with matching windows. Original window trim will be reused unless damaged beyond repair. Any replacement materials will match the profile and size of the existing trim. We plan to add a window on the 2nd floor at both the North and South elevation to provide for required egress from the 2nd floor bedrooms. The window will be installed in such a way as to fit within the existing vertical trim detail that is at the 2nd floor at that location in the middle of the roof. 5. Roof: We will install a new standing seam metal roof on the building. The dormer at the front of the house will be restored to its original condition with a window in it and we plan to add a similar dormer to the rear of the building as well.