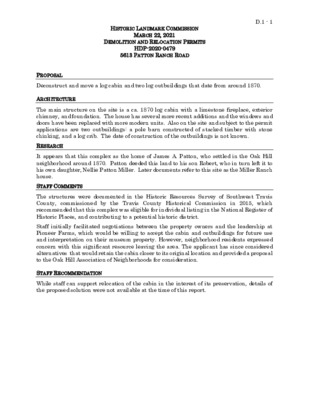D.1.0 - 5613 Patton Ranch Road — original pdf
Backup

HISTORIC LANDMARK COMMISSION MARCH 22, 2021 DEMOLITION AND RELOCATION PERMITS HDP-2020-0479 5613 PATTON RANCH ROAD D.1 - 1 PROPOSAL Deconstruct and move a log cabin and two log outbuildings that date from around 1870. ARCHITECTURE The main structure on the site is a ca. 1870 log cabin with a limestone fireplace, exterior chimney, and foundation. The house has several more recent additions and the windows and doors have been replaced with more modern units. Also on the site and subject to the permit applications are two outbuildings: a pole barn constructed of stacked timber with stone chinking, and a log crib. The date of construction of the outbuildings is not known. RESEARCH STAFF COMMENTS It appears that this complex as the home of James A. Patton, who settled in the Oak Hill neighborhood around 1870. Patton deeded this land to his son Robert, who in turn left it to his own daughter, Nellie Patton Miller. Later documents refer to this site as the Miller Ranch house. The structures were documented in the Historic Resources Survey of Southwest Travis County, commissioned by the Travis County Historical Commission in 2015, which recommended that this complex was eligible for individual listing in the National Register of Historic Places, and contributing to a potential historic district. Staff initially facilitated negotiations between the property owners and the leadership at Pioneer Farms, which would be willing to accept the cabin and outbuildings for future use and interpretation on their museum property. However, neighborhood residents expressed concern with this significant resource leaving the area. The applicant has since considered alternatives that would retain the cabin closer to its original location and provided a proposal to the Oak Hill Association of Neighborhoods for consideration. STAFF RECOMMENDATION While staff can support relocation of the cabin in the interest of its preservation, details of the proposed solution were not available at the time of this report. D.1 - 2 Non-original addition will not be relocated D.1 - 3 D.1 - 4 D.1 - 5 D.1 - 6 Pole barn LOCATION MAP D.1 - 7