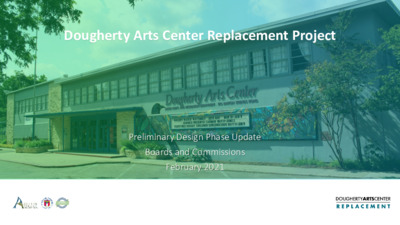2.C - Dougherty Arts Center Replacement Project presentation — original pdf
Backup

Dougherty Arts Center Replacement Project Preliminary Design Phase Update Boards and Commissions February 2021 Site Map & Context 2 Previous City Council Direction • Butler Shores location approved on 5/9/19 • Council direction to consider site alternatives: on site 1. New DAC & existing PARD Main Office remain 2. New DAC & New PARD Main Office rebuilt on site (unfunded) 3. New DAC on site, existing PARD is removed/relocated elsewhere (unfunded) • Consolidated Arts District Parking (underground, partially unfunded) • Seek alternative financing mechanisms & interest in philanthropy Conceptual development scenario from 2018/2019 planning process 3 Existing PARD Main Office • Constructed 1959, 2-story addition in 1976 • First permanent home for COA Parks Department • High degree of historic integrity • Architect: R. Earl Dillard • Defining features: wide eaves, flat roof, curtain • Eligible for listing on National Register of Historic windows Places Image credits: Austin History Center 4 Recent Stakeholder Engagement • Two Open House Community Meetings • Meeting #1: Oct. 28, 2020 • Meeting #2: Jan. 26, 2021 • (10) Small Group Meetings • Dougherty Arts Center Staff: 11/10/2020 • Painting, Photography, and Drawing Artists and Instructors: 11/19/2020 • Youth Program Instructors and Parents: 12/1/2020 • Gallery Artists: 12/2/2020 • Artist Professional Development Programs: 12/3/2020 • Theater Organizations and Technical Staff: 12/7/2020 • Friends of the Dougherty Arts Center: 12/9/2020 • Ceramics Studio Artists and Instructors: 12/10/2020 • Neighbors to the Dougherty Arts Center: 12/15/2020 • Diversity, Equity, and Inclusion in the Arts: 1/7/2021 • Electronic Survey • 221 Participants & 894 Responses • Ongoing Partner Coordination • ZACH Scott Theater • The Trail Foundation • Austin Transportation Dept. 5 Project Mission Statement 6 Site Constraints Map 7 Four Options Key operational criteria and site considerations • Preservation of heritage trees • Relationship to adjacent ZACH • Underground parking solution • Pick-up & drop-off for youth programs • Load-in areas for theater programs • Balancing traffic impact between Toomey Rd. & Riverside Dr. • Preservation of PARD Main Office (1959) • Allowance for possible expansion • Activates parkland & enhance trail access • Civic presence/identity • Back of house areas for kiln yard, etc. 8 • Compact building footprint tucked closely behind PARD Main & ZACH School • One heritage oak impacted • Proposed parking garage sits between ZACH and new DAC, within ZACH lease boundary • PARD Main is retained and renovated/expanded (future scope, unfunded) Option 1A 9 • DAC building is west of site utility constraints • No significant tree impacts • Parking garage underneath accessible parkland • PARD Main is retained and renovated/expanded (future scope, unfunded) Option 1B 10 • DAC building massing creates internal courtyard • One heritage oak impacted • Two possible parking scenarios, accessed from either Riverside or Toomey • Existing PARD Main is removed and reconstructed along Toomey Rd. (unfunded) Option 2 11 • DAC building massing creates internal courtyard • One heritage oak impacted • Two possible parking scenarios, accessed from either Riverside or Toomey • Existing PARD Main is partially demolished and repurposed into new DAC, PARD is displaced from site (unfunded) Option 3 12 All Options - Parking 13 • DAC building is west of site utility constraints • No significant tree impacts • Parking garage underneath accessible parkland • PARD Main is retained and renovated/expanded (future scope, unfunded) Option 1B 14 PARD’s preferred scenario: Option 1B • Western location creates stronger civic presence, identity and trail adjacency • Maintains existing, historic PARD Office, a National Register eligible building • Location preserves and reduces risk to existing heritage trees • Minimizes impact to ZACH’s ongoing operations, and better spatial relationship to existing ZACH Theater complex project duration and cost • Proposed parking solution is decoupled from building construction, reducing • Provides garage access from both streets, but prioritizes access from Riverside Dr. • Consolidates existing surface parking and allows for Riverside Dr. “road diet” • Activates parkland via an arts promenade and provides a strong partnering opportunity with AIPP program 15 Questions & Discussion • Design Team • Studio 8 Architects & Overland Partners • RVi Landscape Architecture • Ownership & Management Team • Parks and Recreation Department • Square One Consultants (Project Management) • Project information: • www.austintexas.gov/dacproject • dacproject@austintexas.gov 16