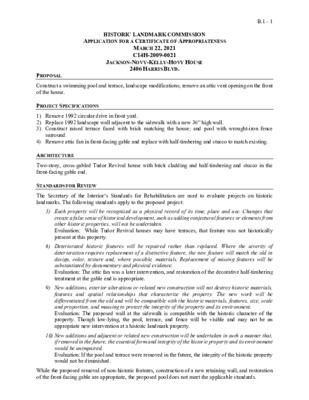B.1.0 - 2406 Harris Blvd — original pdf
Backup

B.1 - 1 PROPOSAL HISTORIC LANDMARK COMMISSION APPLICATION FOR A CERTIFICATE OF APPROPRIATENESS MARCH 22, 2021 C14H-2009-0021 JACKSON-NOVY-KELLY-HOVY HOUSE 2406 HARRIS BLVD. Construct a swimming pool and terrace, landscape modifications; remove an attic vent opening on the front of the house. PROJECT SPECIFICATIONS 1) Remove 1992 circular drive in front yard. 2) Replace 1992 landscape wall adjacent to the sidewalk with a new 36” high wall. 3) Construct raised terrace faced with brick matching the house; and pool with wrought-iron fence 4) Remove attic fan in front-facing gable and replace with half-timbering and stucco to match existing. surround. ARCHITECTURE Two-story, cross-gabled Tudor Revival house with brick cladding and half-timbering and stucco in the front-facing gable end. STANDARDS FOR REVIEW The Secretary of the Interior’s Standards for Rehabilitation are used to evaluate projects on historic landmarks. The following standards apply to the proposed project: 3) Each property will be recognized as a physical record of its time, place and use. Changes that create a false sense of historical development, such as adding conjectural features or elements from other historic properties, will not be undertaken. Evaluation: While Tudor Revival houses may have terraces, that feature was not historically present at this property. 6) Deteriorated historic features will be repaired rather than replaced. Where the severity of deterioration requires replacement of a distinctive feature, the new feature will match the old in design, color, texture and, where possible, materials. Replacement of missing features will be substantiated by documentary and physical evidence. Evaluation: The attic fan was a later intervention, and restoration of the decorative half-timbering treatment at the gable end is appropriate. 9) New additions, exterior alterations or related new construction will not destroy historic materials, features and spatial relationships that characterize the property. The new work will be differentiated from the old and will be compatible with the historic materials, features, size, scale and proportion, and massing to protect the integrity of the property and its environment. Evaluation: The proposed wall at the sidewalk is compatible with the historic character of the property. Though low-lying, the pool, terrace, and fence will be visible and may not be an appropriate new intervention at a historic landmark property. 10) New additions and adjacent or related new construction will be undertaken in such a manner that, if removed in the future, the essential form and integrity of the historic property and its environment would be unimpaired. Evaluation: If the pool and terrace were removed in the future, the integrity of the historic property would not be diminished. While the proposed removal of non-historic features, construction of a new retaining wall, and restoration of the front-facing gable are appropriate, the proposed pool does not meet the applicable standards. COMMITTEE FEEDBACK B.1 - 2 The Architectural Review Committee provided feedback on the proposed project in October 2020 and January 2021. Committee members raised concerns regarding the appropriateness of a swimming pool in the front yard of this historic landmark. The applicant responded to Committee feedback by providing detailed documentation of when the attic fan and circular drive were installed, removing window replacement and installation of new doors in the façade from the project scope, and modifying the placement of the pool to reduce its visual impact. In the current proposal, the pool is pulled forward from the front of the house and to the south, which reduces its elevation and prominence on the site. STAFF RECOMMENDATION Approve the application, with the exception of the terrace, pool, and pool enclosure. B.1 - 3