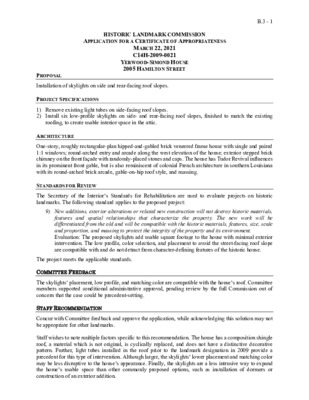B.3.0 - 2005 Hamilton St — original pdf
Backup

B.3 - 1 HISTORIC LANDMARK COMMISSION APPLICATION FOR A CERTIFICATE OF APPROPRIATENESS MARCH 22, 2021 C14H-2009-0021 YERWOOD-SIMOND HOUSE 2005 HAMILTON STREET PROPOSAL Installation of skylights on side and rear-facing roof slopes. PROJECT SPECIFICATIONS 1) Remove existing light tubes on side-facing roof slopes. 2) Install six low-profile skylights on side- and rear-facing roof slopes, finished to match the existing roofing, to create usable interior space in the attic. ARCHITECTURE One-story, roughly rectangular-plan hipped-and-gabled brick veneered frame house with single and paired 1:1 windows; round-arched entry and arcade along the west elevation of the house; exterior stepped brick chimney on the front façade with randomly-placed stones and caps. The house has Tudor Revival influences in its prominent front gable, but is also reminiscent of colonial French architecture in southern Louisiana with its round-arched brick arcade, gable-on-hip roof style, and massing. STANDARDS FOR REVIEW The Secretary of the Interior’s Standards for Rehabilitation are used to evaluate projects on historic landmarks. The following standard applies to the proposed project: 9) New additions, exterior alterations or related new construction will not destroy historic materials, features and spatial relationships that characterize the property. The new work will be differentiated from the old and will be compatible with the historic materials, features, size, scale and proportion, and massing to protect the integrity of the property and its environment. Evaluation: The proposed skylights add usable square footage to the house with minimal exterior intervention. The low profile, color selection, and placement to avoid the street-facing roof slope are compatible with and do not detract from character-defining features of the historic house. The project meets the applicable standards. COMMITTEE FEEDBACK The skylights’ placement, low profile, and matching color are compatible with the house’s roof. Committee members supported conditional administrative approval, pending review by the full Commission out of concern that the case could be precedent-setting. STAFF RECOMMENDATION Concur with Committee feedback and approve the application, while acknowledging this solution may not be appropriate for other landmarks. Staff wishes to note multiple factors specific to this recommendation. The house has a composition shingle roof, a material which is not original, is cyclically replaced, and does not have a distinctive decorative pattern. Further, light tubes installed in the roof prior to the landmark designation in 2009 provide a precedent for this type of intervention. Although larger, the skylights’ lower placement and matching color may be less disruptive to the house’s appearance. Finally, the skylights are a less intrusive way to expand the home’s usable space than other commonly proposed options, such as installation of dormers or construction of an exterior addition. B.3 - 2