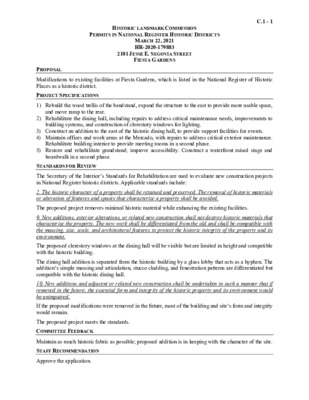C.1.0 - 2101 Jesse E. Segovia St — original pdf
Backup

HISTORIC LANDMARK COMMISSION PERMITS IN NATIONAL REGISTER HISTORIC DISTRICTS MARCH 22, 2021 HR-2020-179883 2101 JESSE E. SEGOVIA STREET FIESTA GARDENS C.1 - 1 PROPOSAL PROJECT SPECIFICATIONS and move ramp to the rear. Modifications to existing facilities at Fiesta Gardens, which is listed in the National Register of Historic Places as a historic district. 1) Rebuild the wood trellis of the bandstand, expand the structure to the east to provide more usable space, 2) Rehabilitate the dining hall, including repairs to address critical maintenance needs, improvements to building systems, and construction of clerestory windows for lighting. 3) Construct an addition to the east of the historic dining hall, to provide support facilities for events. 4) Maintain offices and work areas at the Mercado, with repairs to address critical exterior maintenance. Rehabilitate building interior to provide meeting rooms in a second phase. 5) Restore and rehabilitate grandstand; improve accessibility. Construct a waterfront raised stage and boardwalk in a second phase. STANDARDS FOR REVIEW The Secretary of the Interior’s Standards for Rehabilitation are used to evaluate new construction projects in National Register historic districts. Applicable standards include: 2. The historic character of a property shall be retained and preserved. The removal of historic materials or alteration of features and spaces that characterize a property shall be avoided. The proposed project removes minimal historic material while enhancing the existing facilities. 9. New additions, exterior alterations, or related new construction shall not destroy historic materials that characterize the property. The new work shall be differentiated from the old and shall be compatible with the massing, size, scale, and architectural features to protect the historic integrity of the property and its environment. The proposed clerestory windows at the dining hall will be visible but are limited in height and compatible with the historic building. The dining hall addition is separated from the historic building by a glass lobby that acts as a hyphen. The addition’s simple massing and articulation, stucco cladding, and fenestration patterns are differentiated but compatible with the historic dining hall. 10. New additions and adjacent or related new construction shall be undertaken in such a manner that if removed in the future, the essential form and integrity of the historic property and its environment would be unimpaired. If the proposed modifications were removed in the future, most of the building and site’s form and integrity would remain. Maintain as much historic fabric as possible; proposed addition is in keeping with the character of the site. The proposed project meets the standards. COMMITTEE FEEDBACK STAFF RECOMMENDATION Approve the application. LOCATION MAP C.1 - 2