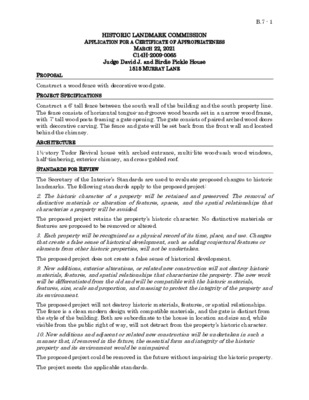B.7.0 - 1515 Murray Lane — original pdf
Backup

B.7 - 1 HISTORIC LANDMARK COMMISSION APPLICATION FOR A CERTIFICATE OF APPROPRIATENESS MARCH 22, 2021 C14H-2009-0065 Judge David J. and Birdie Pickle House 1515 MURRAY LANE PROPOSAL Construct a wood fence with decorative wood gate. PROJECT SPECIFICATIONS Construct a 6’ tall fence between the south wall of the building and the south property line. The fence consists of horizontal tongue-and-groove wood boards set in a narrow wood frame, with 7’ tall wood posts framing a gate opening. The gate consists of paired arched wood doors with decorative carving. The fence and gate will be set back from the front wall and located behind the chimney. ARCHITECTURE STANDARDS FOR REVIEW 1½-story Tudor Revival house with arched entrance, multi-lite wood-sash wood windows, half-timbering, exterior chimney, and cross-gabled roof. The Secretary of the Interior’s Standards are used to evaluate proposed changes to historic landmarks. The following standards apply to the proposed project: 2. The historic character of a property will be retained and preserved. The removal of distinctive materials or alteration of features, spaces, and the spatial relationships that characterize a property will be avoided. The proposed project retains the property’s historic character. No distinctive materials or features are proposed to be removed or altered. 3. Each property will be recognized as a physical record of its time, place, and use. Changes that create a false sense of historical development, such as adding conjectural features or elements from other historic properties, will not be undertaken. The proposed project does not create a false sense of historical development. 9. New additions, exterior alterations, or related new construction will not destroy historic materials, features, and spatial relationships that characterize the property. The new work will be differentiated from the old and will be compatible with the historic materials, features, size, scale and proportion, and massing to protect the integrity of the property and its environment. The proposed project will not destroy historic materials, features, or spatial relationships. The fence is a clean modern design with compatible materials, and the gate is distinct from the style of the building. Both are subordinate to the house in location and size and, while visible from the public right of way, will not detract from the property’s historic character. 10. New additions and adjacent or related new construction will be undertaken in such a manner that, if removed in the future, the essential form and integrity of the historic property and its environment would be unimpaired. The proposed project could be removed in the future without impairing the historic property. The project meets the applicable standards. Consider materials other than masonry for the wall; consider a location set back from the front façade of the house. The applicant responded to both comments by changing the materials and location for the proposed fence. B.7 - 2 COMMITTEE FEEDBACK STAFF RECOMMENDATION Approve the application. LOCATION MAP B.7 - 3 PROPERTY INFORMATION Photos B.7 - 4 Source: Google Street View, February 2019. The proposed fence will be located at the front right corner of the building.