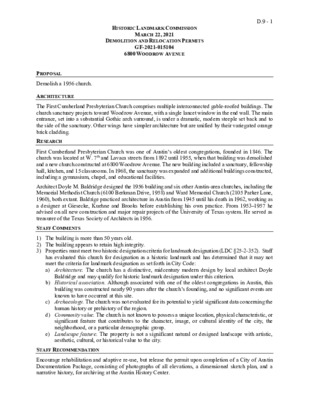D.9.0 - 6800 Woodrow Ave — original pdf
Backup

HISTORIC LANDMARK COMMISSION MARCH 22, 2021 DEMOLITION AND RELOCATION PERMITS GF-2021-015104 6800 WOODROW AVENUE D.9 - 1 PROPOSAL Demolish a 1956 church. ARCHITECTURE The First Cumberland Presbyterian Church comprises multiple interconnected gable-roofed buildings. The church sanctuary projects toward Woodrow Avenue, with a single lancet window in the end wall. The main entrance, set into a substantial Gothic arch surround, is under a dramatic, modern steeple set back and to the side of the sanctuary. Other wings have simpler architecture but are unified by their variegated orange brick cladding. RESEARCH First Cumberland Presbyterian Church was one of Austin’s oldest congregations, founded in 1846. The church was located at W. 7th and Lavaca streets from 1892 until 1955, when that building was demolished and a new church constructed at 6800 Woodrow Avenue. The new building included a sanctuary, fellowship hall, kitchen, and 15 classrooms. In 1968, the sanctuary was expanded and additional buildings constructed, including a gymnasium, chapel, and educational facilities. Architect Doyle M. Baldridge designed the 1956 building and six other Austin-area churches, including the Memorial Methodist Church (6100 Berkman Drive, 1958) and Ward Memorial Church (2105 Parker Lane, 1960), both extant. Baldrige practiced architecture in Austin from 1945 until his death in 1962, working as a designer at Giesecke, Kuehne and Brooks before establishing his own practice. From 1953–1957 he advised on all new construction and major repair projects of the University of Texas system. He served as treasurer of the Texas Society of Architects in 1956. STAFF COMMENTS 1) The building is more than 50 years old. 2) The building appears to retain high integrity. 3) Properties must meet two historic designation criteria for landmark designation (LDC §25-2-352). Staff has evaluated this church for designation as a historic landmark and has determined that it may not meet the criteria for landmark designation as set forth in City Code: a) Architecture. The church has a distinctive, midcentury modern design by local architect Doyle Baldridge and may qualify for historic landmark designation under this criterion. b) Historical association. Although associated with one of the oldest congregations in Austin, this building was constructed nearly 90 years after the church’s founding, and no significant events are known to have occurred at this site. c) Archaeology. The church was not evaluated for its potential to yield significant data concerning the human history or prehistory of the region. d) Community value. The church is not known to possess a unique location, physical characteristic, or significant feature that contributes to the character, image, or cultural identity of the city, the neighborhood, or a particular demographic group. e) Landscape feature. The property is not a significant natural or designed landscape with artistic, aesthetic, cultural, or historical value to the city. STAFF RECOMMENDATION Encourage rehabilitation and adaptive re-use, but release the permit upon completion of a City of Austin Documentation Package, consisting of photographs of all elevations, a dimensioned sketch plan, and a narrative history, for archiving at the Austin History Center. LOCATION MAP D.9 - 2 PROPERTY INFORMATION D.9 - 3 Source: Historical Marker Database, https://www.hmdb.org/m.asp?m=152383. Source: Google Street View, 2021. Historical Information D.9 - 4 Official Texas Historical Marker (note: building is not a Recorded Texas Historic Landmark). Source: Historical Marker Database, https://www.hmdb.org/m.asp?m=152383. D.9 - 5 The Austin American (1914-1973); Oct 2, 1955, p. C5 D.9 - 6 The Austin American (1914-1973); Aug 12, 1956, p. C13 D.9 - 7 The Austin Statesman (1921-1973); May 4, 1968, p. 41 D.9 - 8 The Austin American (1914-1973); Mar 15, 1959, p. D10 THE AMERICAN INSTITUTE OF ARCHITECTS ARCHIVES For information or study purposes only. Not to be recopied, quoted, or published without written permission from the AIA Archives, 1735 New York Ave. NW, Washington, DC 20006 THE AMERICAN INSTITUTE OF ARCHITECTS ARCHIVES For information or study purposes only. Not to be recopied, quoted, or published without written permission from the AIA Archives, 1735 New York Ave. NW, Washington, DC 20006 THE AMERICAN INSTITUTE OF ARCHITECTS ARCHIVES For information or study purposes only. Not to be recopied, quoted, or published without written permission from the AIA Archives, 1735 New York Ave. NW, Washington, DC 20006 THE AMERICAN INSTITUTE OF ARCHITECTS ARCHIVES For information or study purposes only. Not to be recopied, quoted, or published without written permission from the AIA Archives, 1735 New York Ave. NW, Washington, DC 20006 THE AMERICAN INSTITUTE OF ARCHITECTS ARCHIVES For information or study purposes only. Not to be recopied, quoted, or published without written permission from the AIA Archives, 1735 New York Ave. NW, Washington, DC 20006 THE AMERICAN INSTITUTE OF ARCHITECTS ARCHIVES For information or study purposes only. Not to be recopied, quoted, or published without written permission from the AIA Archives, 1735 New York Ave. NW, Washington, DC 20006 THE AMERICAN INSTITUTE OF ARCHITECTS ARCHIVES For information or study purposes only. Not to be recopied, quoted, or published without written permission from the AIA Archives, 1735 New York Ave. NW, Washington, DC 20006 THE AMERICAN INSTITUTE OF ARCHITECTS ARCHIVES For information or study purposes only. Not to be recopied, quoted, or published without written permission from the AIA Archives, 1735 New York Ave. NW, Washington, DC 20006 THE AMERICAN INSTITUTE OF ARCHITECTS ARCHIVES For information or study purposes only. Not to be recopied, quoted, or published without written permission from the AIA Archives, 1735 New York Ave. NW, Washington, DC 20006 THE AMERICAN INSTITUTE OF ARCHITECTS ARCHIVES For information or study purposes only. Not to be recopied, quoted, or published without written permission from the AIA Archives, 1735 New York Ave. NW, Washington, DC 20006 THE AMERICAN INSTITUTE OF ARCHITECTS ARCHIVES For information or study purposes only. Not to be recopied, quoted, or published without written permission from the AIA Archives, 1735 New York Ave. NW, Washington, DC 20006