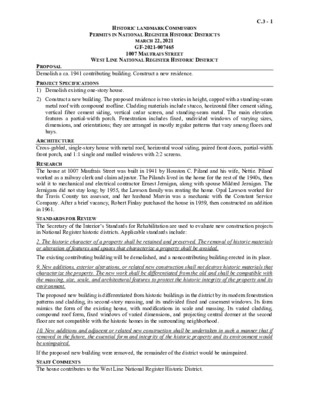C.3.0 - 1007 Maufrais St — original pdf
Backup

C.3 - 1 HISTORIC LANDMARK COMMISSION PERMITS IN NATIONAL REGISTER HISTORIC DISTRICTS MARCH 22, 2021 GF-2021-007465 1007 MAUFRAIS STREET WEST LINE NATIONAL REGISTER HISTORIC DISTRICT PROPOSAL Demolish a ca. 1941 contributing building. Construct a new residence. PROJECT SPECIFICATIONS 1) Demolish existing one-story house. 2) Construct a new building. The proposed residence is two stories in height, capped with a standing-seam metal roof with compound roofline. Cladding materials include stucco, horizontal fiber cement siding, vertical fiber cement siding, vertical cedar screen, and standing-seam metal. The main elevation features a partial-width porch. Fenestration includes fixed, undivided windows of varying sizes, dimensions, and orientations; they are arranged in mostly regular patterns that vary among floors and bays. ARCHITECTURE Cross-gabled, single-story house with metal roof, horizontal wood siding, paired front doors, partial-width front porch, and 1:1 single and mulled windows with 2:2 screens. RESEARCH The house at 1007 Maufrais Street was built in 1941 by Houston C. Piland and his wife, Nettie. Piland worked as a railway clerk and claim adjustor. The Pilands lived in the home for the rest of the 1940s, then sold it to mechanical and electrical contractor Ernest Jernigan, along with spouse Mildred Jernigan. The Jernigans did not stay long; by 1955, the Lawson family was renting the home. Opal Lawson worked for the Travis County tax assessor, and her husband Marvin was a mechanic with the Constant Service Company. After a brief vacancy, Robert Finlay purchased the house in 1959, then constructed an addition in 1961. STANDARDS FOR REVIEW The Secretary of the Interior’s Standards for Rehabilitation are used to evaluate new construction projects in National Register historic districts. Applicable standards include: 2. The historic character of a property shall be retained and preserved. The removal of historic materials or alteration of features and spaces that characterize a property shall be avoided. The existing contributing building will be demolished, and a noncontributing building erected in its place. 9. New additions, exterior alterations, or related new construction shall not destroy historic materials that characterize the property. The new work shall be differentiated from the old and shall be compatible with the massing, size, scale, and architectural features to protect the historic integrity of the property and its environment. The proposed new building is differentiated from historic buildings in the district by its modern fenestration patterns and cladding, its second-story massing, and its undivided fixed and casement windows. Its form mimics the form of the existing house, with modifications in scale and massing. Its varied cladding, compound roof form, fixed windows of varied dimensions, and projecting central dormer at the second floor are not compatible with the historic homes in the surrounding neighborhood. 10. New additions and adjacent or related new construction shall be undertaken in such a manner that if removed in the future, the essential form and integrity of the historic property and its environment would be unimpaired. If the proposed new building were removed, the remainder of the district would be unimpaired. STAFF COMMENTS The house contributes to the West Line National Register Historic District. C.3 - 2 Designation Criteria—Historic Landmark 1) The building is more than 50 years old. 2) The building appears to retain high to moderate integrity. 3) Properties must meet two historic designation criteria for landmark designation (LDC §25-2-352). Staff has evaluated the building and determined that it does not meet the required criteria. a. Architecture. The house does not appear to be architecturally significant. b. Historical association. There do not appear to be historical associations. c. Archaeology. The house was not evaluated for its potential to yield significant data concerning the human history or prehistory of the region. d. Community value. The house does not possess a unique location, physical characteristic, or significant feature that contributes to the character, image, or cultural identity of the city, the neighborhood, or a particular demographic group. e. Landscape feature. The property is not a significant natural or designed landscape with artistic, aesthetic, cultural, or historical value to the city. COMMITTEE FEEDBACK An addition, rather than new construction, was evaluated by the Committee on January 11, 2021. The Committee suggested changes to the porch, fenestration, and second-floor addition to lessen the impact of the proposed modifications on the contributing house. STAFF RECOMMENDATION Encourage rehabilitation and adaptive reuse, then relocation over demolition, but comment on plans for new construction and release the demolition permit upon completion of a City of Austin Documentation Package. Concur with Committee recommendations on reducing visual impact of second-floor dormer, and suggest more regular cladding types to unify the new construction and help it better blend with the surrounding district. LOCATION MAP C.3 - 3 PROPERTY INFORMATION Photos C.3 - 4 C.3 - 5 Source: Application, 2021 C.3 - 6 Marvin R. and Opal E. Lawson, renters Marvin – Mechanic, Constant Service Co. Opal – Employee, City Tax Assessor & Collector Ernest E. and Mildred B. Jernigan, owners Contractor Vacant Occupancy History City Directory Research, January 2021 Note: post-1959 research unavailable due to facility closure. 1959 Robert J. Finlay, owner 1957 1955 1952 1949 1947 1944 1941 Biographical Information Houston C. and Nettie Piland, owners Claim adjustor, Railway Express Houston C. and Nettie Piland, owners Claim adjustor, Railway Express Houston C. and Nettie Piland, owners Clerk, Railway Express Address not listed The Austin American, Feb 8, 1942; Nov 13, 1955 C.3 - 7 The Austin American (1914-1973); Oct 20, 1946; The Austin Statesman (1921-1973); Jan 9, 1963; The Austin Statesman (1921-1973); May 19, 1972 Permits C.3 - 8 Building permit, 8-11-41 Sewer tap permit, 8-13-41 Addition permit, 4-17-61