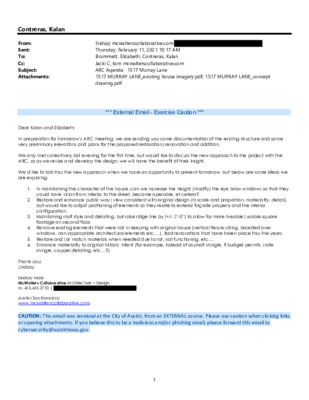1517 Murray Ln_email_redacted — original pdf
Backup

Contreras, Kalan From: Sent: To: Cc: Subject: Attachments: lindsay mcwalterscollaborative.com Thursday, February 11, 2021 10:17 AM Brummett, Elizabeth; Contreras, Kalan Jacki C; tom mcwalterscollaborative.com ARC Agenda: 1517 Murray Lane 1517 MURRAY LANE_existing house imagery.pdf; 1517 MURRAY LANE_concept drawing.pdf *** External Email - Exercise Caution *** Dear Kalan and Elizabeth: In preparation for tomorrow’s ARC meeting, we are sending you some documentation of the existing structure and some very preliminary elevations and plans for the proposed restoration|renovation and addition. We only met collectively last evening for the first time, but would like to discuss the new approach to the project with the ARC, so as we revise and develop the design, we will have the benefit of their insight. We’d like to talk thru the new approach when we have an opportunity to present tomorrow, but below are some ideas we are exploring: 1. In maintaining the character of the house, can we increase the height (modify) the eye brow windows so that they could have vision from interior to the street, become operable, et cetera? 2. Restore and enhance public way|view consistent with original design (in scale and proportion, materiality, detail), but would like to adjust positioning of elements so they relate to exterior façade properly and the interior configuration. 3. Maintaining roof style and detailing, but raise ridge line by (+/- 2’-0”) to allow for more liveable|usable square footage on second floor. 4. Remove existing elements that were not in keeping with original house (vertical fence siding, boarded over windows, non-appropriate architectural elements etc….). Bad renovations that have taken place thru the years. 5. Restore and|or match materials when needed due to rot, not functioning, etc…. 6. Enhance materiality to original historic intent (for example, instead of asphalt shingle, if budget permits, slate shingle, copper detailing, etc…?) Thank you, Lindsay Lindsay Maki McWalters Collaborative Architecture + Design m. 415.615.2710 | Austin|San Francisco www.mcwalterscollaborative.com CAUTION: This email was received at the City of Austin, from an EXTERNAL source. Please use caution when clicking links or opening attachments. If you believe this to be a malicious and/or phishing email, please forward this email to cybersecurity@austintexas.gov. 1