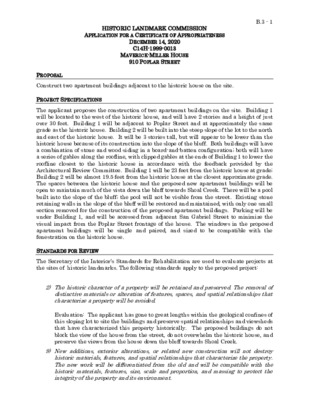B.3.0 - Maverick-Miller House - staff report — original pdf
Backup

HISTORIC LANDMARK COMMISSION APPLICATION FOR A CERTIFICATE OF APPROPRIATENESS B.3 - 1 DECEMBER 14, 2020 C14H-1999-0013 MAVERICK-MILLER HOUSE 910 POPLAR STREET Construct two apartment buildings adjacent to the historic house on the site. PROPOSAL PROJECT SPECIFICATIONS The applicant proposes the construction of two apartment buildings on the site. Building 1 will be located to the west of the historic house, and will have 2 stories and a height of just over 30 feet. Building 1 will be adjacent to Poplar Street and at approximately the same grade as the historic house. Building 2 will be built into the steep slope of the lot to the north and east of the historic house. It will be 3 stories tall, but will appear to be lower than the historic house because of its construction into the slope of the bluff. Both buildings will have a combination of stone and wood siding in a board-and-batten configuration; both will have a series of gables along the roofline, with clipped gables at the ends of Building 1 to lower the roofline closest to the historic house in accordance with the feedback provided by the Architectural Review Committee. Building 1 will be 23 feet from the historic house at grade; Building 2 will be almost 19.5 feet from the historic house at the closest approximate grade. The spaces between the historic house and the proposed new apartment buildings will be open to maintain much of the vista down the bluff towards Shoal Creek. There will be a pool built into the slope of the bluff; the pool will not be visible from the street. Existing stone retaining walls in the slope of the bluff will be restored and maintained, with only one small section removed for the construction of the proposed apartment buildings. Parking will be under Building 1, and will be accessed from adjacent San Gabriel Street to minimize the visual impact from the Poplar Street frontage of the house. The windows in the proposed apartment buildings will be single and paired, and sized to be compatible with the fenestration on the historic house. STANDARDS FOR REVIEW The Secretary of the Interior’s Standards for Rehabilitation are used to evaluate projects at the sites of historic landmarks. The following standards apply to the proposed project: 2) The historic character of a property will be retained and preserved. The removal of distinctive materials or alteration of features, spaces, and spatial relationships that characterize a property will be avoided. Evaluation: The applicant has gone to great lengths within the geological confines of this sloping lot to site the buildings and preserve spatial relationships and viewsheds that have characterized this property historically. The proposed buildings do not block the view of the house from the street, do not overwhelm the historic house, and preserve the views from the house down the bluff towards Shoal Creek. 9) New additions, exterior alterations, or related new construction will not destroy historic materials, features, and spatial relationships that characterize the property. The new work will be differentiated from the old and will be compatible with the historic materials, features, size, scale and proportion, and massing to protect the integrity of the property and its environment. B.3 - 2 Evaluation: The proposed new apartment buildings have taken the historic Maverick- Miller House as their inspiration for design, form, material selection, and fenestration patterns. The stone on the proposed apartment buildings relates to the stone of the historic house; the gable form of the roof and the fenestration pattern of the proposed apartment buildings are compatible with the form and character of this historic house. 10) New additions and adjacent or related construction will be undertaken in such a manner that, if removed in the future, the essential form and integrity of the historic property and its environment would be unimpaired. Evaluation: The proposed apartment buildings are not attached to the historic house; removal of the proposed apartment buildings in the future will not damage or impair the integrity of the Maverick-Miller House. The project meets the applicable standards. COMMITTEE FEEDBACK The applicant came before the Committee on two occasions and has revised the plans for the new construction in accordance with the feedback provided by the Committee members, specifically, to step back the second story so as to not overwhelm the historic house. Committee members expressed concerns that the historic house is being crowded in on what is an expansive lot, that Building 2 looms over the house (with the advice to pull back the second story), and that the series of gables appears busy and competes with the historic house. STAFF RECOMMENDATION Approve the current plans as proposed, as the applicant has taken into consideration and revised the plans to address the concerns of the Architectural Review Committee. The proposed project better meets the Secretary of the Interior’s Standards after the revisions shown on the current plans.