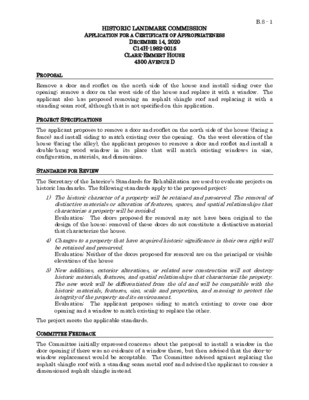B.8.0 - 4300 Avenue D — original pdf
Backup

HISTORIC LANDMARK COMMISSION APPLICATION FOR A CERTIFICATE OF APPROPRIATENESS B.8 - 1 DECEMBER 14, 2020 C14H-1982-0015 CLARK-EMMERT HOUSE 4300 AVENUE D PROPOSAL Remove a door and rooflet on the north side of the house and install siding over the opening; remove a door on the west side of the house and replace it with a window. The applicant also has proposed removing an asphalt shingle roof and replacing it with a standing seam roof, although that is not specified on this application. PROJECT SPECIFICATIONS The applicant proposes to remove a door and rooflet on the north side of the house (facing a fence) and install siding to match existing over the opening. On the west elevation of the house (facing the alley), the applicant proposes to remove a door and rooflet and install a double-hung wood window in its place that will match existing windows in size, configuration, materials, and dimensions. STANDARDS FOR REVIEW The Secretary of the Interior’s Standards for Rehabilitation are used to evaluate projects on historic landmarks. The following standards apply to the proposed project: 1) The historic character of a property will be retained and preserved. The removal of distinctive materials or alteration of features, spaces, and spatial relationships that characterize a property will be avoided. Evaluation: The doors proposed for removal may not have been original to the design of the house; removal of these doors do not constitute a distinctive material that characterize the house. 4) Changes to a property that have acquired historic significance in their own right will be retained and preserved. Evaluation: Neither of the doors proposed for removal are on the principal or visible elevations of the house 5) New additions, exterior alterations, or related new construction will not destroy historic materials, features, and spatial relationships that characterize the property. The new work will be differentiated from the old and will be compatible with the historic materials, features, size, scale and proportion, and massing to protect the integrity of the property and its environment. Evaluation: The applicant proposes siding to match existing to cover one door opening and a window to match existing to replace the other. The project meets the applicable standards. COMMITTEE FEEDBACK The Committee initially expressed concerns about the proposal to install a window in the door opening if there was no evidence of a window there, but then advised that the door-to- window replacement would be acceptable. The Committee advised against replacing the asphalt shingle roof with a standing seam metal roof and advised the applicant to consier a dimensioned asphalt shingle instead. STAFF RECOMMENDATION Approve as proposed for the door and rooflet removals, upon completion of a City of Austin Documentation Package consisting of photographs of existing conditions on the house; deny the proposal to replace the asphalt room with a standing seam metal roof. B.8 - 2