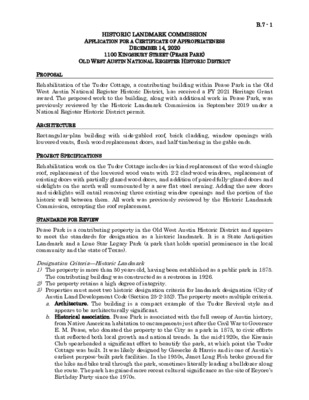B.7.0 - 1100 Kingsbury St — original pdf
Backup

PROPOSAL HISTORIC LANDMARK COMMISSION APPLICATION FOR A CERTIFICATE OF APPROPRIATENESS DECEMBER 14, 2020 1100 KINGSBURY STREET (PEASE PARK) OLD WEST AUSTIN NATIONAL REGISTER HISTORIC DISTRICT B.7 - 1 Rehabilitation of the Tudor Cottage, a contributing building within Pease Park in the Old West Austin National Register Historic District, has received a FY 2021 Heritage Grant award. The proposed work to the building, along with additional work in Pease Park, was previously reviewed by the Historic Landmark Commission in September 2019 under a National Register Historic District permit. ARCHITECTURE Rectangular-plan building with side-gabled roof, brick cladding, window openings with louvered vents, flush wood replacement doors, and half-timbering in the gable ends. PROJECT SPECIFICATIONS Rehabilitation work on the Tudor Cottage includes in-kind replacement of the wood shingle roof, replacement of the louvered wood vents with 2:2 clad-wood windows, replacement of existing doors with partially glazed wood doors, and addition of paired fully-glazed doors and sidelights on the north wall surmounted by a new flat steel awning. Adding the new doors and sidelights will entail removing three existing window openings and the portion of the historic wall between them. All work was previously reviewed by the Historic Landmark Commission, excepting the roof replacement. STANDARDS FOR REVIEW Pease Park is a contributing property in the Old West Austin Historic District and appears to meet the standards for designation as a historic landmark. It is a State Antiquities Landmark and a Lone Star Legacy Park (a park that holds special prominence in the local community and the state of Texas). Designation Criteria—Historic Landmark 1) The property is more than 50 years old, having been established as a public park in 1875. The contributing building was constructed as a restroom in 1926. 2) The property retains a high degree of integrity. 3) Properties must meet two historic designation criteria for landmark designation (City of Austin Land Development Code (Section 25-2-352). The property meets multiple criteria. a. Architecture. The building is a compact example of the Tudor Revival style and appears to be architecturally significant. b. Historical association. Pease Park is associated with the full sweep of Austin history, from Native American habitation to encampments just after the Civil War to Governor E. M. Pease, who donated the property to the City as a park in 1875, to civic efforts that reflected both local growth and national trends. In the mid-1920s, the Kiwanis Club spearheaded a significant effort to beautify the park, at which point the Tudor Cottage was built. It was likely designed by Giesecke & Harris and is one of Austin’s earliest purpose-built park facilities. In the 1950s, Janet Long Fish broke ground for the hike and bike trail through the park, sometimes literally leading a bulldozer along the route. The park has gained more recent cultural significance as the site of Eeyore’s Birthday Party since the 1970s. B.7 - 2 c. Archaeology. The property was not evaluated by the Historic Preservation Office for its potential to yield significant data concerning the human history or prehistory of the region; however, it likely has archaeological value due to the longstanding human activity around Shoal Creek. d. Community value. The property appears to possess a unique location, physical characteristics, and significant features that contribute to the character, image, or cultural identity of the community, Austin, and Texas. e. Landscape feature. The property is a significant natural and designed landscape with cultural and historical value to the city. The Secretary of the Interior’s Standards for Rehabilitation are used to evaluate projects in National Register historic districts. The following standards apply to the proposed project: 1) A property will be used as it was historically or be given a new use that requires minimal change to its distinctive materials, features, spaces, and spatial relationships. The Tudor Cottage’s proposed new use as an assembly space will require the replacement of all existing wood window vents with glazing and removal of three window openings and historic brick material on the north wall. This change is intended to allow assembly space on both the interior and the exterior of the building. Other distinctive materials, features, spaces, and spatial relationships will remain unchanged. 2) The historic character of a property will be retained and preserved. The removal of distinctive materials or alteration of features, spaces, and spatial relationships that characterize a property will be avoided. The project largely retains the historic character of the Tudor Cottage. See standard 5 for notes on material to be removed. 5) Distinctive materials, features, finishes, and construction techniques or examples of craftsmanship that characterize a property will be preserved. The project replaces wood window vents and non-historic wood doors with historically appropriate windows and doors. It also removes a substantial portion of the north wall, replacing three window openings and the brick wall between them with new modern doors and sidelights. The project somewhat meets the standards. STAFF RECOMMENDATION Approve as proposed for purposes of the Heritage Grant project, in keeping with prior Historic Landmark Commission review of the project. LOCATION MAP B.7 - 3