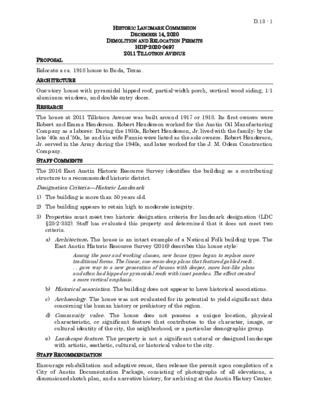D.13.0 - 2011 Tillotson Ave — original pdf
Backup

HISTORIC LANDMARK COMMISSION DECEMBER 14, 2020 DEMOLITION AND RELOCATION PERMITS HDP-2020-0497 2011 TILLOTSON AVENUE D.13 - 1 Relocate a ca. 1918 house to Buda, Texas. PROPOSAL ARCHITECTURE RESEARCH One-story house with pyramidal hipped roof, partial-width porch, vertical wood siding, 1:1 aluminum windows, and double entry doors. The house at 2011 Tillotson Avenue was built around 1917 or 1918. Its first owners were Robert and Emma Henderson. Robert Henderson worked for the Austin Oil Manufacturing Company as a laborer. During the 1930s, Robert Henderson, Jr. lived with the family; by the late ’40s and ’50s, he and his wife Fannie were listed as the sole owners. Robert Henderson, Jr. served in the Army during the 1940s, and later worked for the J. M. Odem Construction Company. STAFF COMMENTS The 2016 East Austin Historic Resource Survey identifies the building as a contributing structure to a recommended historic district. Designation Criteria—Historic Landmark 1) The building is more than 50 years old. 2) The building appears to retain high to moderate integrity. 3) Properties must meet two historic designation criteria for landmark designation (LDC §25-2-352). Staff has evaluated this property and determined that it does not meet two criteria. a) Architecture. The house is an intact example of a National Folk building type. The East Austin Historic Resource Survey (2016) describes this house style: Among the poor and working classes, new house types began to replace more traditional forms. The linear, one‐room‐deep plans that featured gabled roofs . . . gave way to a new generation of houses with deeper, more box‐like plans and often had hipped or pyramidal roofs with inset porches. The effect created a more vertical emphasis. b) Historical association. The building does not appear to have historical associations. c) Archaeology. The house was not evaluated for its potential to yield significant data concerning the human history or prehistory of the region. d) Community value. The house does not possess a unique location, physical characteristic, or significant feature that contributes to the character, image, or cultural identity of the city, the neighborhood, or a particular demographic group. e) Landscape feature. The property is not a significant natural or designed landscape with artistic, aesthetic, cultural, or historical value to the city. STAFF RECOMMENDATION Encourage rehabilitation and adaptive reuse, then release the permit upon completion of a City of Austin Documentation Package, consisting of photographs of all elevations, a dimensioned sketch plan, and a narrative history, for archiving at the Austin History Center. LOCATION MAP D. 13- 2 PROPERTY INFORMATION Photos D. 13- 3 Source: Applicant, 2020 Source: zillow.com, accessed 2020 Occupancy History City Directory Research, 2020 Note: Post-1959 directory research unavailable due to facility closure. 1959 Robert Henderson Jr., owner 1957 1955 1952 1949 1947 1941 1939 1937 1935 Robert Jr. and Fannie M. Henderson, owners Driver, J.M. Odem Robert Jr. and Fannie M. Henderson, owners Construction worker, J.M. Odem Robert Jr. and Fannie M. Henderson, owners Construction worker Robert and Fannie M. Henderson, owners Laborer Robert and Fannie M. Henderson, owners Laborer, Austin Oil Mill 1944-45 Robert and Fannie M. Henderson, owners USA Edward and Ethel L. Henderson, renters Robert Henderson, owner Laborer Robert Henderson, owner Robert and Ethel Henderson, owner 2011 ½: Hillard Woods, owner D. 13- 4 1927 1924 1922 1920 1918 1916 1932 Robert and Minnie Henderson, owners Robert Jr., renter 2011 ½: Hillard Woods, owner 1929 Robert and Minnie Henderson, owners Robert Jr., renter 2011 ½: Hillard and Bessie Woods, owners Robert Henderson, owner Robert Henderson, owner Robert Henderson, owner Robert and Emma Henderson, owners Laborer Robert and Emma Henderson, owners Laborer, Austin Oil Manufacturing Co. Address not listed Biographical Information The Austin American (1914-1973): Feb 15, 1925 The Austin Statesman (1921-1973): Apr 29, 1963 and Feb 23, 1973 Maps D. 13- 5 1922 and 1935 Sanborn maps 1940 and 1965 aerial photos Building Permits D. 13- 6 Water tap permit, 7-22-27 Sewer tap permit, 1-26-46 Addition permit, 1-21-46