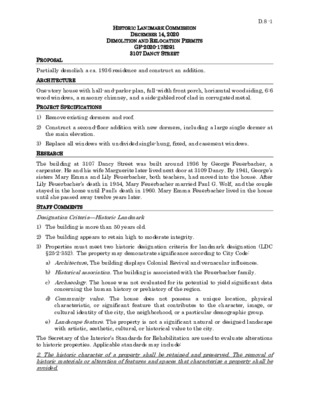D.8.0- 3107 Dancy St — original pdf
Backup

D.8 -1 HISTORIC LANDMARK COMMISSION DECEMBER 14, 2020 DEMOLITION AND RELOCATION PERMITS GF-2020-178291 3107 DANCY STREET PROPOSAL ARCHITECTURE Partially demolish a ca. 1936 residence and construct an addition. One-story house with hall-and-parlor plan, full-width front porch, horizontal wood siding, 6:6 wood windows, a masonry chimney, and a side-gabled roof clad in corrugated metal. PROJECT SPECIFICATIONS 1) Remove existing dormers and roof. the main elevation. RESEARCH 2) Construct a second-floor addition with new dormers, including a large single dormer at 3) Replace all windows with undivided single-hung, fixed, and casement windows. The building at 3107 Dancy Street was built around 1936 by George Feuerbacher, a carpenter. He and his wife Marguerite later lived next door at 3109 Dancy. By 1941, George’s sisters Mary Emma and Lily Feuerbacher, both teachers, had moved into the house. After Lily Feuerbacher’s death in 1954, Mary Feuerbacher married Paul G. Wolf, and the couple stayed in the home until Paul’s death in 1960. Mary Emma Feuerbacher lived in the house until she passed away twelve years later. STAFF COMMENTS Designation Criteria—Historic Landmark 1) The building is more than 50 years old. 2) The building appears to retain high to moderate integrity. 3) Properties must meet two historic designation criteria for landmark designation (LDC §25-2-352). The property may demonstrate significance according to City Code: a) Architecture. The building displays Colonial Revival and vernacular influences. b) Historical association. The building is associated with the Feuerbacher family. c) Archaeology. The house was not evaluated for its potential to yield significant data concerning the human history or prehistory of the region. d) Community value. The house does not possess a unique location, physical characteristic, or significant feature that contributes to the character, image, or cultural identity of the city, the neighborhood, or a particular demographic group. e) Landscape feature. The property is not a significant natural or designed landscape with artistic, aesthetic, cultural, or historical value to the city. The Secretary of the Interior’s Standards for Rehabilitation are used to evaluate alterations to historic properties. Applicable standards may include: 2. The historic character of a property shall be retained and preserved. The removal of historic materials or alteration of features and spaces that characterize a property shall be avoided. D. 8- 2 The building will be partially demolished to accommodate the addition, and historic windows will be removed and replaced. 9. New additions, exterior alterations, or related new construction shall not destroy historic materials that characterize the property. The new work shall be differentiated from the old and shall be compatible with the massing, size, scale, and architectural features to protect the historic integrity of the property and its environment. The new work is somewhat differentiated by its larger scale and modern fenestration patterns and materials. While the proposed cladding and roof materials are compatible with the existing building’s historic features, the scale of the main elevation’s central dormer, the proposed roofline modifications, and the undivided single-hung, fixed, and casement windows are not compatible. 10. New additions and adjacent or related new construction shall be undertaken in such a manner that if removed in the future, the essential form and integrity of the historic property and its environment would be unimpaired. If the addition were removed in the future, significant work would be required to restore the building’s essential form. The proposed work does not meet the standards. STAFF RECOMMENDATION Release the permit upon completion of a City of Austin Documentation Package, consisting of photographs of all elevations, a dimensioned sketch plan, and a narrative history, for archiving at the Austin History Center. LOCATION MAP D. 8- 3 PROPERTY INFORMATION Photos D. 8- 4 D. 8- 5 Source: zillow.com, 2019. Accessed 2020. Source: Applicant, 2020 Occupancy History City Directory Research, 2020 Note: Post-1959 directory research unavailable due to facility closure. D. 8- 6 1959 1957 1955 1952 1949 1947 1941 1939 1935 Mary and Paul G. Wolf, owners Mary and Paul G. Wolf, renters Teacher, public school Mary E. Feuerbacher, owner Teacher, public school Mary E. Feuerbacher, owner Teacher Mary E. Feuerbacher, owner Teacher, Zavala School Mary E. Feuerbacher, owner Teacher, West Ave School 1944-45 Address not listed Mary E. Feuerbacher, owner Teacher, public school Note: George and Marguerite Feuerbacher own 3109 Dancy. George and Mary Feuerbacher, owners Carpenter Teacher, public school Address not listed Biographical Information The Austin Statesman (1921-1973): Dec 11, 1954; Sep 12, 1955, Jun 2, 1960; May 26, 1972 D. 8- 7 1926 UT yearbook The Austin Statesman: Dec 10, 1954 Building Permits Water tap permit, 7-30-36 D. 8- 8 Sewer tap permit, 9-2-36 Remodel permit, 2-4-80