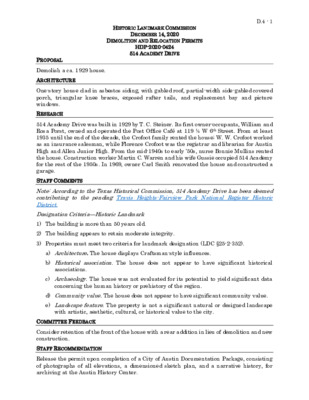D.4.0 - 514 Academy Dr — original pdf
Backup

HISTORIC LANDMARK COMMISSION DECEMBER 14, 2020 DEMOLITION AND RELOCATION PERMITS HDP-2020-0424 514 ACADEMY DRIVE D.4 - 1 PROPOSAL Demolish a ca. 1929 house. ARCHITECTURE One-story house clad in asbestos siding, with gabled roof, partial-width side-gabled covered porch, triangular knee braces, exposed rafter tails, and replacement bay and picture windows. RESEARCH 514 Academy Drive was built in 1929 by T. C. Steiner. Its first owner-occupants, William and Rosa Porst, owned and operated the Post Office Café at 119 ½ W 6th Street. From at least 1935 until the end of the decade, the Crofoot family rented the house; W. W. Crofoot worked as an insurance salesman, while Florence Crofoot was the registrar and librarian for Austin High and Allen Junior High. From the mid-1940s to early ’50s, nurse Bonnie Mullins rented the house. Construction worker Martin C. Warren and his wife Gussie occupied 514 Academy for the rest of the 1950s. In 1969, owner Carl Smith renovated the house and constructed a garage. STAFF COMMENTS Note: According to the Texas Historical Commission, 514 Academy Drive has been deemed contributing to the pending Travis Heights-Fairview Park National Register Historic District. Designation Criteria—Historic Landmark 1) The building is more than 50 years old. 2) The building appears to retain moderate integrity. 3) Properties must meet two criteria for landmark designation (LDC §25-2-352). a) Architecture. The house displays Craftsman-style influences. b) Historical association. The house does not appear to have significant historical associations. c) Archaeology. The house was not evaluated for its potential to yield significant data concerning the human history or prehistory of the region. d) Community value. The house does not appear to have significant community value. e) Landscape feature. The property is not a significant natural or designed landscape with artistic, aesthetic, cultural, or historical value to the city. COMMITTEE FEEDBACK STAFF RECOMMENDATION Consider retention of the front of the house with a rear addition in lieu of demolition and new construction. Release the permit upon completion of a City of Austin Documentation Package, consisting of photographs of all elevations, a dimensioned sketch plan, and a narrative history, for archiving at the Austin History Center. LOCATION MAP D. 4- 2 PROPERTY INFORMATION Photos D. 4- 3 Source: City Historic Preservation Office, 2020 Occupancy History City Directory Research, 2020 Note: Post-1959 research unavailable due to facility closure. Source: Zillow.com, 2019 1959 1957 Martin C. and Gussie M. Warren, renters Construction worker, Carl Wagner Construction Martin C. and Gussie M. Warren, renters Tractor operator, Karl Wagner Construction D. 4- 4 1955 1952 1949 1947 1941 1939 1937 1935 1932 1930 1927 Martin C. and Gussie M. Warren, renters Construction worker Bonnie L. Mullins (wid. Gregory B.), renter Nurse Bonnie L. Mullins (wid. Gregory B.), renter Nurse 1944-45 Bonnie L. Mullins, renter Nurse Bonnie L. Mullins, renter Nurse James W. and Lucille Sanderson, renters Cashier, Sinclair Refrigeration Company M. F. and Letha A. James, renters Writ W. and Florence A. Crofoot, renters Salesman Registrar, Austin High School Writ W. and Florence A. Crofoot, renters Insurance agent Registrar, Austin High School William R. and Rosa Porst, owners Post Office Café (119 ½ W 6th Street) William R. and Rosa Porst, owners Address not listed Biographical Information The Austin Statesman (1921-1973); Dec 28, 1939 and Dec 27, 1960 D. 4- 5 The Austin American (1914-1973); Oct 20, 1929 The Austin American (1914-1973); Apr 14, 1946 The Austin American (1914-1973); May 12, 1946 Permits D. 4- 6 Water tap permit, 1929 Remodel permit, 1-21-69 Building permit, 5-6-69