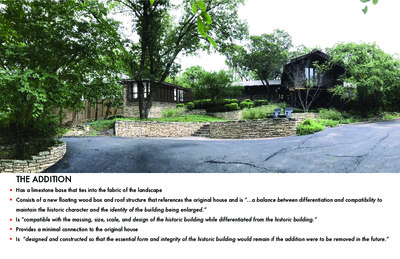4509 Balcones Drive - Architect's renderings — original pdf
Backup

THE ADDITION Has a limestone base that ties into the fabric of the landscape Consists of a new floating wood box and roof structure that references the original house and is “...a balance between differentiation and compatibility to maintain the historic character and the identity of the building being enlarged.” Is “compatible with the massing, size, scale, and design of the historic building while differentiated from the historic building.” Provides a minimal connection to the original house Is “designed and constructed so that the essential form and integrity of the historic building would remain if the addition were to be removed in the future.” CLG. HEIGHT " 0 - ' 8 T METER P WOOD SIDING (MATCH EXISTING) N M L K J WOOD TRIM STONE VENEER STUDIO CEILING 2ND F.F. HEIGHT " 0 - ' 9 " 0 - ' 6 " 0 - ' 3 4 NORTH EXTERIOR ELEVATION 1/4" = 1'-0" (22X34) 1/8" = 1'-0" (11X17) THE ADDITION Overhead electric service at narrow north end of original cruciform plan The grade at the east side of the house is at eave height eliminating the possibilty of an addition to the east side that is not underground. NICK DEAVER Architect 606 Highland Avenue Austin, Texas 78703 www.nickdeaver.com 07.27.20 PHASE: CONSTRUCTION DOCUMENTS PROJECT: TREMBLAY Residence 4509 BALCONES DR. AUSTIN, TX 78731 PROJECT MANAGER: DRAWING NAME: EXTERIOR ELEVATIONS DRAWN BY: CHECKED BY: JOB #: JD ND 278 FILE: 278 TREMBLAY C 2020 nickdeaverarchitect DATE: SCALE: SHEET: A2.1 53'-0 3/4" D R AIN N E W O A D N E S T DITIO O R Y N D RAIN ELE C A N T D M E RIC P T E R A N EL D R AIN D R AIN E X G. O W O O H O U N E S D F T R A SE M E O R Y R E M O D EL D SIL E T T FE AIL 1/S N C E SEE P 1 o t o 9 h P 9 6'-0 1/2" Photo 1 B A L C O N E S D R V E I Neighbor - Side Entry Gate WOOD FENCE Photo 2 5'-7 3/4" R29'-2 1/4" CRZ R15'-2 1/4" 1 2 CRZ 1 8'-1 0 1/2" R 8'-2 1/4" 1 4 C R Z M U 2 L 8" DIA. TI-S O A K T E M h P o t o 8 P R E R E V I M O O U D E L S F R D O O N T O R Photo 7 E X G. G A R A G E LOT 5 BLOCK M Photo 6 18'-8 1/4" WIDTH OF OF GARAGE Photo 5 Photo 4 PREVIOUS LANDSCAPE REMODEL (ENLARGED DRIVEWAY) 9 3'-1 1 3/4" R35'-3 3/4" CRZ R 1 8'-5" 1 2 C R Z R 9 '- 1 0 1 / 2 " 1 4 C R Z Photo 3 Neighbor - Entry TI-S R EL L E A C U D M 3 3.9" DIA. T E M M PREVIOUS LANDSCAPE REMODEL TRUE THE ADDITION (Blue) A series of high retaining walls on the east side of the house (approx. eave heighth) Near the service utilities, opposite the entry to the house and a logical extension of the cruciform plan 4509 BALCONES DRIVE T R U E